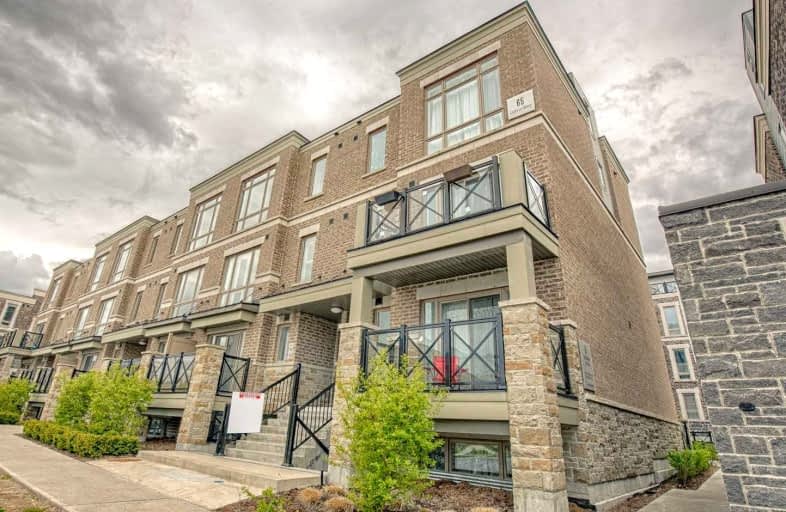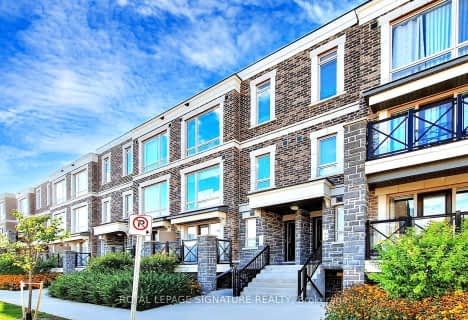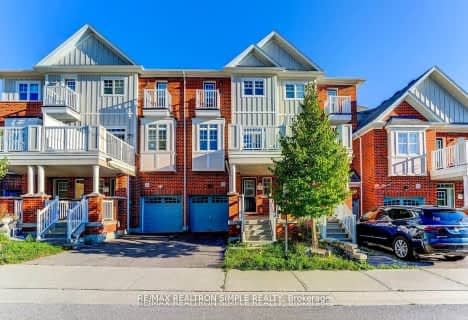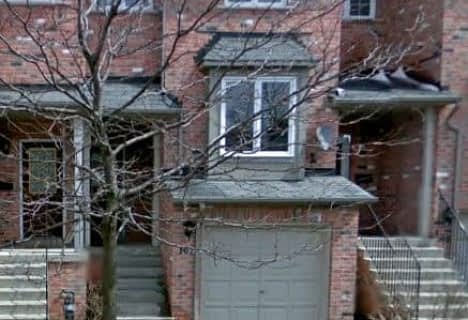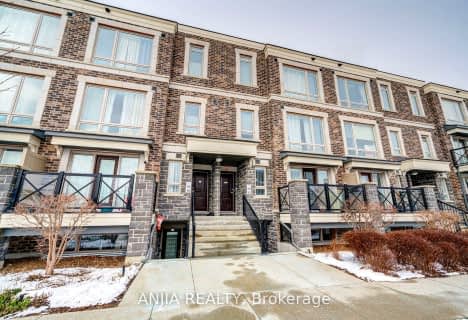Car-Dependent
- Almost all errands require a car.
Good Transit
- Some errands can be accomplished by public transportation.
Somewhat Bikeable
- Most errands require a car.

William Armstrong Public School
Elementary: PublicSt Kateri Tekakwitha Catholic Elementary School
Elementary: CatholicReesor Park Public School
Elementary: PublicCornell Village Public School
Elementary: PublicLegacy Public School
Elementary: PublicBlack Walnut Public School
Elementary: PublicBill Hogarth Secondary School
Secondary: PublicFather Michael McGivney Catholic Academy High School
Secondary: CatholicMiddlefield Collegiate Institute
Secondary: PublicSt Brother André Catholic High School
Secondary: CatholicMarkham District High School
Secondary: PublicBur Oak Secondary School
Secondary: Public-
Longo's Boxgrove
98 Copper Creek Drive, Markham 1.02km -
The Garden Basket
9271 Markham Road, Markham 3.03km -
M&M Food Market
9275 Markham Road, Markham 3.14km
-
LCBO
100 Copper Creek Drive, Markham 1.08km -
LCBO
219 Main Street North, Markham 2.47km -
The Beer Store
5804 Highway 7, Markham 2.73km
-
Domino's Pizza
6605 Highway 7, Markham 0.5km -
Subway
6605 Highway 7 Unit 3, Markham 0.51km -
Bluenose Fish & Chips
6605 Highway 7, Markham 0.52km
-
Tim Hortons
6565 Highway 7, Markham 0.65km -
Tim Hortons
381 Church Street, Markham 0.72km -
RESET COFFEE BAR
222 Copper Creek Drive, Markham 1.01km
-
Intergrand Financial Group Ltd
Canada 0.45km -
TD Canada Trust Branch and ATM
80 Copper Creek Drive, Markham 1.21km -
RBC Royal Bank
60 Copper Creek Drive, Markham 1.34km
-
Shell
7828 Ninth Line, Markham 1.79km -
HUSKY
5 Main Street North, Markham 2.25km -
Petro-Canada & Car Wash
9249 Ninth Line, Markham 2.29km
-
Way2Health - Yoga & Ayurveda
Ashgrove Medical Center, 6633 Highway 7 Unit # 007, Markham 0.43km -
PUSH Markham
9 Wootten Way North, Markham 0.87km -
Tristhetrainer
32 Settlement Park Avenue, Markham 1.03km
-
Shania Johnston Parkette
Markham 0.13km -
Dalton Parkette
Markham 0.2km -
Sherwood Estates Park
Ninth Line, Markham 0.38km
-
Cornell Library
3201 Bur Oak Avenue, Markham 0.79km -
Markham Village Library
6031 Highway 7, Markham 2.19km -
Markham Lions Club Little Free Library
Markham 2.21km
-
CML HealthCare Laboratory Services
6633 Highway 7, Markham 0.42km -
Ashgrove Medical Centre
6633 Highway 7, Markham 0.43km -
CML HealthCare Markham Ultrasound, X-ray Imaging Centre
6633 Highway 7 #11, Markham 0.43km
-
Supercare Pharmacy Markham
6633 York Regional Road 7, Markham 0.45km -
Shoppers Drug Mart
6579 Highway 7, Markham 0.59km -
Dale's Pharmacy
377 Church Street, Markham 0.78km
-
Easton Plaza
Markham 0.57km -
Markham Mall
6545 Highway 7, Markham 0.72km -
Heritage Plaza
Markham 0.89km
-
Colonel Mustard's
6545 Highway 7, Markham 0.73km -
Southside Restaurant & Bar
6061 Highway 7, Markham 2.02km -
The Duchess Of Markham
53 Main Street North, Markham 2.28km
More about this building
View 65 Lindcrest Manor, Markham- 3 bath
- 4 bed
- 1400 sqft
04-116 Wales Avenue, Markham, Ontario • L3P 3K2 • Old Markham Village
