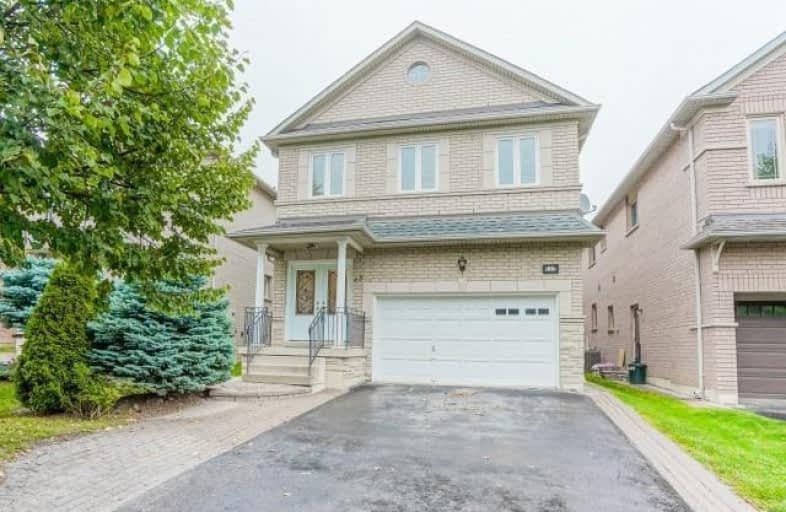Sold on Oct 17, 2019
Note: Property is not currently for sale or for rent.

-
Type: Detached
-
Style: 2-Storey
-
Size: 2500 sqft
-
Lot Size: 32.94 x 118.11 Feet
-
Age: No Data
-
Taxes: $6,053 per year
-
Days on Site: 15 Days
-
Added: Oct 18, 2019 (2 weeks on market)
-
Updated:
-
Last Checked: 3 months ago
-
MLS®#: N4596732
-
Listed By: Royal elite realty inc., brokerage
Prime Location!! Must See!! Newly Renovated Approx 2800 Sf Rarely Found 5 Br. Finished Basement With 3 Bedrooms & Kitchen. Separate Entrance, No Sidewalk, Long Driveway Can Park 4 Cars. New Windows And Doors With Zebra Window Coverings. In Trend Quartz Counter Top With Breakfast Bar. Top Hs Markville (Ranked #5 In Ontario Public Hs). Walk To T&T And New Kennedy Square. Minutes Drive To Hwy 7 And 407, Ymca, Dt Markham, Viva
Extras
Brand New Fridge, Stove, Range Hood, Washer And Dryer. Built-In Dishwasher. Central Vacuum. All Existing Light Fixtures And Window Coverings, Roof (2015)
Property Details
Facts for 65 Ray Street, Markham
Status
Days on Market: 15
Last Status: Sold
Sold Date: Oct 17, 2019
Closed Date: Jan 16, 2020
Expiry Date: Dec 31, 2019
Sold Price: $1,360,000
Unavailable Date: Oct 17, 2019
Input Date: Oct 02, 2019
Property
Status: Sale
Property Type: Detached
Style: 2-Storey
Size (sq ft): 2500
Area: Markham
Community: Village Green-South Unionville
Availability Date: Tbd
Inside
Bedrooms: 5
Bedrooms Plus: 3
Bathrooms: 5
Kitchens: 1
Kitchens Plus: 1
Rooms: 11
Den/Family Room: Yes
Air Conditioning: Central Air
Fireplace: Yes
Laundry Level: Main
Central Vacuum: Y
Washrooms: 5
Building
Basement: Finished
Basement 2: Sep Entrance
Heat Type: Forced Air
Heat Source: Gas
Exterior: Brick
Exterior: Stone
Water Supply: Municipal
Special Designation: Unknown
Parking
Driveway: Private
Garage Spaces: 2
Garage Type: Built-In
Covered Parking Spaces: 4
Total Parking Spaces: 6
Fees
Tax Year: 2019
Tax Legal Description: Plan 65M-3178 Lot 81
Taxes: $6,053
Land
Cross Street: Kennedy/ Hwy 7
Municipality District: Markham
Fronting On: West
Pool: None
Sewer: Sewers
Lot Depth: 118.11 Feet
Lot Frontage: 32.94 Feet
Rooms
Room details for 65 Ray Street, Markham
| Type | Dimensions | Description |
|---|---|---|
| Master 2nd | - | 4 Pc Ensuite, W/I Closet |
| 2nd Br 2nd | - | 4 Pc Ensuite, Closet |
| 3rd Br 2nd | - | 4 Pc Bath, Closet |
| 4th Br 2nd | - | 4 Pc Bath, Closet |
| 5th Br 2nd | - | |
| Kitchen Main | - | Quartz Counter, Open Concept, Breakfast Bar |
| Breakfast Main | - | W/O To Yard, Ceramic Floor |
| Family Main | - | Hardwood Floor, Gas Fireplace |
| Dining Main | - | Hardwood Floor, Combined W/Living |
| Living Main | - | Hardwood Floor, Combined W/Dining |
| Kitchen Bsmt | - |
| XXXXXXXX | XXX XX, XXXX |
XXXX XXX XXXX |
$X,XXX,XXX |
| XXX XX, XXXX |
XXXXXX XXX XXXX |
$X,XXX,XXX |
| XXXXXXXX XXXX | XXX XX, XXXX | $1,360,000 XXX XXXX |
| XXXXXXXX XXXXXX | XXX XX, XXXX | $1,199,900 XXX XXXX |

St Matthew Catholic Elementary School
Elementary: CatholicSt Francis Xavier Catholic Elementary School
Elementary: CatholicUnionville Public School
Elementary: PublicParkview Public School
Elementary: PublicUnionville Meadows Public School
Elementary: PublicRandall Public School
Elementary: PublicMilliken Mills High School
Secondary: PublicFather Michael McGivney Catholic Academy High School
Secondary: CatholicMarkville Secondary School
Secondary: PublicMiddlefield Collegiate Institute
Secondary: PublicBill Crothers Secondary School
Secondary: PublicPierre Elliott Trudeau High School
Secondary: Public

