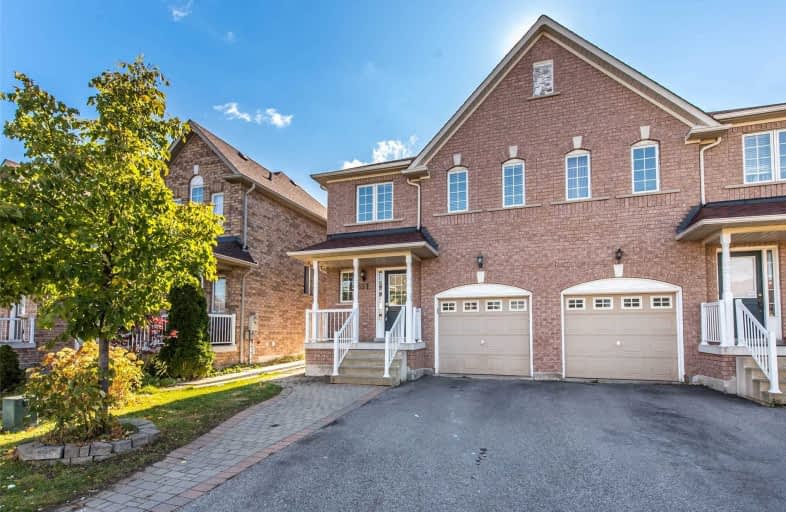Sold on Nov 13, 2019
Note: Property is not currently for sale or for rent.

-
Type: Semi-Detached
-
Style: 2-Storey
-
Size: 1500 sqft
-
Lot Size: 24.61 x 113.45 Feet
-
Age: No Data
-
Taxes: $4,067 per year
-
Days on Site: 14 Days
-
Added: Nov 14, 2019 (2 weeks on market)
-
Updated:
-
Last Checked: 3 months ago
-
MLS®#: N4621841
-
Listed By: Re/max excel realty ltd., brokerage
Location! Location! Location! High Demand Large 4Br Semi Detached In S. Unionville (1,762 S.F. As Per Mpac) + Finished Basement. Open Concept W/Great Layout. New Kitchen, Powder Room, Foyer And Beautifully Done Basement (2015). Pot Lights And Hardwood On Main Floor. New Paint 2nd Floor. New Roof (2018). Shutters On Main And 2nd Floor. Mins To Markville Mall, Supermarkets, Viva Bus, Top Ranking Schools, Park, Hwy 7 And Hwy 407.
Extras
All S/S Appliances: Fridge, Stove, Range Hood, Dishwasher, Microwave, Washer And Dryer. All Shutters. All Elfs (Except Chandelier In Dining And Basement). Hot Water Tank Owned. Water Softening System. Excl: Wall Unit Fireplace In Basement.
Property Details
Facts for 651 Caboto Trail, Markham
Status
Days on Market: 14
Last Status: Sold
Sold Date: Nov 13, 2019
Closed Date: Jan 22, 2020
Expiry Date: Mar 30, 2020
Sold Price: $900,800
Unavailable Date: Nov 13, 2019
Input Date: Oct 30, 2019
Prior LSC: Listing with no contract changes
Property
Status: Sale
Property Type: Semi-Detached
Style: 2-Storey
Size (sq ft): 1500
Area: Markham
Community: Village Green-South Unionville
Availability Date: Immediate
Inside
Bedrooms: 4
Bedrooms Plus: 1
Bathrooms: 4
Kitchens: 1
Rooms: 10
Den/Family Room: Yes
Air Conditioning: Central Air
Fireplace: No
Laundry Level: Lower
Central Vacuum: N
Washrooms: 4
Utilities
Electricity: Yes
Gas: Yes
Cable: Yes
Building
Basement: Finished
Heat Type: Forced Air
Heat Source: Gas
Exterior: Brick
Elevator: N
UFFI: No
Water Supply: Municipal
Physically Handicapped-Equipped: N
Special Designation: Unknown
Retirement: N
Parking
Driveway: Private
Garage Spaces: 1
Garage Type: Attached
Covered Parking Spaces: 2
Total Parking Spaces: 3
Fees
Tax Year: 2019
Tax Legal Description: Pt Lt 63, Pl 65M3654, Pt 2, 65R26177; Markham
Taxes: $4,067
Highlights
Feature: Fenced Yard
Feature: Park
Feature: Public Transit
Feature: School
Land
Cross Street: Mccowan And 407
Municipality District: Markham
Fronting On: South
Pool: None
Sewer: Sewers
Lot Depth: 113.45 Feet
Lot Frontage: 24.61 Feet
Rooms
Room details for 651 Caboto Trail, Markham
| Type | Dimensions | Description |
|---|---|---|
| Living Main | 3.05 x 5.79 | Combined W/Dining, Hardwood Floor, Pot Lights |
| Dining Main | - | Combined W/Living, Hardwood Floor, Pot Lights |
| Family Main | 3.35 x 3.96 | W/O To Yard, Hardwood Floor, Open Concept |
| Kitchen Main | 2.74 x 5.67 | Ceramic Floor, Modern Kitchen, Open Concept |
| Master 2nd | 3.96 x 5.36 | W/I Closet, 4 Pc Ensuite, Large Window |
| 2nd Br 2nd | 2.80 x 4.57 | Large Closet, Large Window |
| 3rd Br 2nd | 2.65 x 3.01 | Large Closet, Large Window |
| 4th Br 2nd | 2.43 x 2.56 | Large Closet, Large Window |
| Rec Bsmt | 4.07 x 6.19 | Laminate, 3 Pc Bath, Pot Lights |
| Br Bsmt | 3.76 x 2.30 | Laminate, Window, Pot Lights |
| XXXXXXXX | XXX XX, XXXX |
XXXX XXX XXXX |
$XXX,XXX |
| XXX XX, XXXX |
XXXXXX XXX XXXX |
$XXX,XXX | |
| XXXXXXXX | XXX XX, XXXX |
XXXXXXX XXX XXXX |
|
| XXX XX, XXXX |
XXXXXX XXX XXXX |
$XXX,XXX |
| XXXXXXXX XXXX | XXX XX, XXXX | $900,800 XXX XXXX |
| XXXXXXXX XXXXXX | XXX XX, XXXX | $918,000 XXX XXXX |
| XXXXXXXX XXXXXXX | XXX XX, XXXX | XXX XXXX |
| XXXXXXXX XXXXXX | XXX XX, XXXX | $799,999 XXX XXXX |

Roy H Crosby Public School
Elementary: PublicSt Francis Xavier Catholic Elementary School
Elementary: CatholicSt Patrick Catholic Elementary School
Elementary: CatholicCoppard Glen Public School
Elementary: PublicUnionville Meadows Public School
Elementary: PublicRandall Public School
Elementary: PublicMilliken Mills High School
Secondary: PublicFather Michael McGivney Catholic Academy High School
Secondary: CatholicMarkville Secondary School
Secondary: PublicMiddlefield Collegiate Institute
Secondary: PublicBill Crothers Secondary School
Secondary: PublicPierre Elliott Trudeau High School
Secondary: Public- 4 bath
- 4 bed
52 Monique Court, Markham, Ontario • L3S 4S5 • Cedarwood
- 2 bath
- 4 bed
1 Station Street, Markham, Ontario • L3P 1Z5 • Old Markham Village




