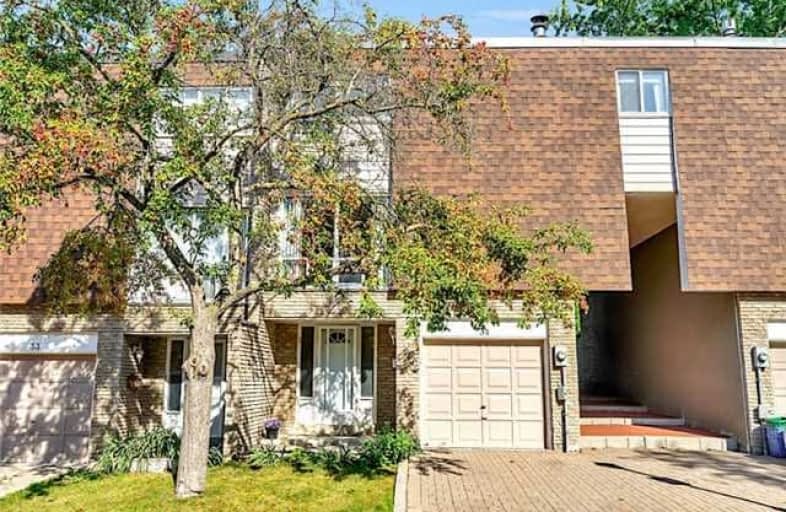Car-Dependent
- Almost all errands require a car.
8
/100
Some Transit
- Most errands require a car.
41
/100
Somewhat Bikeable
- Most errands require a car.
42
/100

St John XXIII Catholic Elementary School
Elementary: Catholic
0.96 km
Unionville Public School
Elementary: Public
1.24 km
Parkview Public School
Elementary: Public
1.36 km
Coledale Public School
Elementary: Public
1.52 km
William Berczy Public School
Elementary: Public
0.28 km
St Justin Martyr Catholic Elementary School
Elementary: Catholic
1.30 km
Milliken Mills High School
Secondary: Public
4.36 km
St Augustine Catholic High School
Secondary: Catholic
2.34 km
Markville Secondary School
Secondary: Public
3.20 km
Bill Crothers Secondary School
Secondary: Public
2.22 km
Unionville High School
Secondary: Public
1.73 km
Pierre Elliott Trudeau High School
Secondary: Public
2.25 km
-
Toogood Pond
Carlton Rd (near Main St.), Unionville ON L3R 4J8 1.2km -
Angus Glen Dog Park
Angus Meadow Dr, Unionville ON 2.27km -
Milne Dam Conservation Park
Hwy 407 (btwn McCowan & Markham Rd.), Markham ON L3P 1G6 4.65km
-
HSBC
8390 Kennedy Rd (at Peachtree Plaza), Markham ON L3R 0W4 2.38km -
TD Bank Financial Group
9970 Kennedy Rd, Markham ON L6C 0M4 2.71km -
TD Bank
5261 Hwy 7 (at Highway 7 E), Markham ON L3P 1B8 3.66km
For Rent
3 Bedrooms
More about this building
View 653 Village Parkway, Markham

