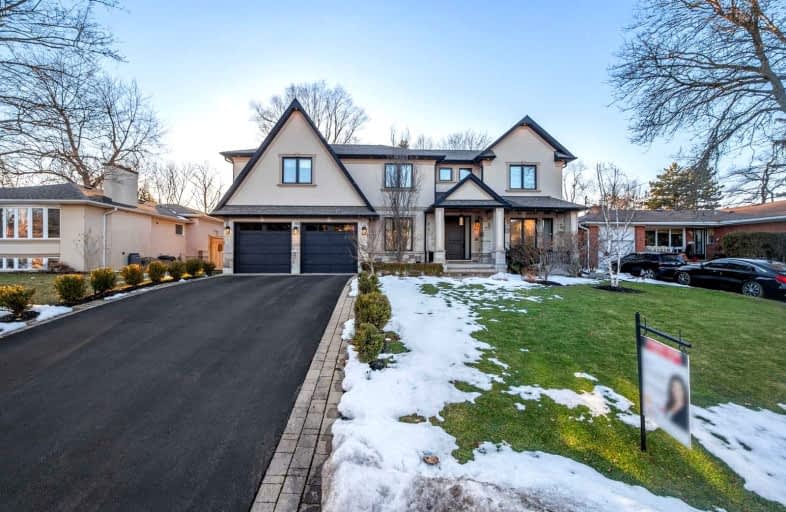Somewhat Walkable
- Some errands can be accomplished on foot.
67
/100
Good Transit
- Some errands can be accomplished by public transportation.
53
/100
Bikeable
- Some errands can be accomplished on bike.
52
/100

Ramer Wood Public School
Elementary: Public
0.95 km
James Robinson Public School
Elementary: Public
0.31 km
St Patrick Catholic Elementary School
Elementary: Catholic
1.00 km
Franklin Street Public School
Elementary: Public
0.62 km
St Joseph Catholic Elementary School
Elementary: Catholic
1.13 km
St Edward Catholic Elementary School
Elementary: Catholic
1.10 km
Father Michael McGivney Catholic Academy High School
Secondary: Catholic
3.31 km
Markville Secondary School
Secondary: Public
1.87 km
Middlefield Collegiate Institute
Secondary: Public
3.42 km
St Brother André Catholic High School
Secondary: Catholic
1.78 km
Markham District High School
Secondary: Public
1.25 km
Bur Oak Secondary School
Secondary: Public
2.36 km
-
Rouge Valley Park
Hwy 48 and Hwy 7, Markham ON L3P 3C4 1.51km -
Toogood Pond
Carlton Rd (near Main St.), Unionville ON L3R 4J8 3.94km -
Cornell Rouge Parkette
Cornell Rouge Blvd (at Riverlands St.), Markham ON 3.89km
-
TD Bank
5261 Hwy 7 (at Highway 7 E), Markham ON L3P 1B8 1.9km -
BMO Bank of Montreal
9660 Markham Rd, Markham ON L6E 0H8 2.55km -
HSBC
8390 Kennedy Rd (at Peachtree Plaza), Markham ON L3R 0W4 3.57km


