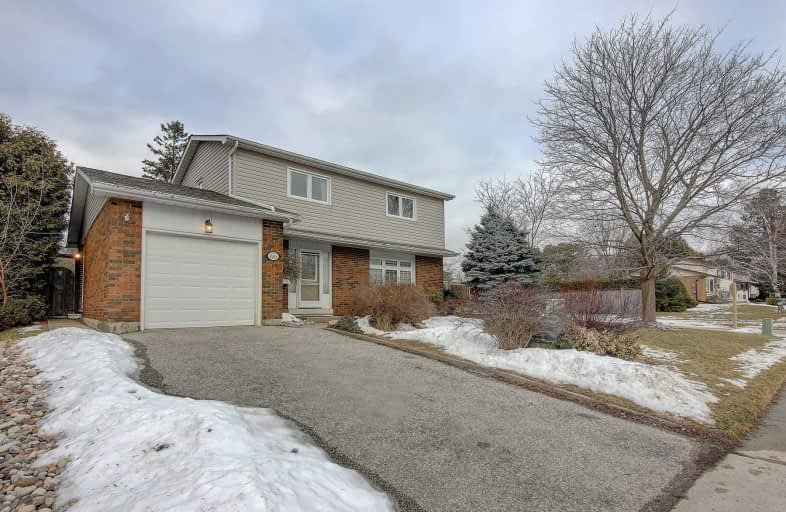
William Armstrong Public School
Elementary: PublicE T Crowle Public School
Elementary: PublicSt Kateri Tekakwitha Catholic Elementary School
Elementary: CatholicFranklin Street Public School
Elementary: PublicSt Joseph Catholic Elementary School
Elementary: CatholicReesor Park Public School
Elementary: PublicBill Hogarth Secondary School
Secondary: PublicMarkville Secondary School
Secondary: PublicMiddlefield Collegiate Institute
Secondary: PublicSt Brother André Catholic High School
Secondary: CatholicMarkham District High School
Secondary: PublicBur Oak Secondary School
Secondary: Public- 3 bath
- 3 bed
- 1100 sqft
110 Riverlands Avenue Avenue, Markham, Ontario • L6B 1B6 • Cornell
- 3 bath
- 3 bed
- 1500 sqft
48 Rembrandt Drive, Markham, Ontario • L3R 4X3 • Village Green-South Unionville













