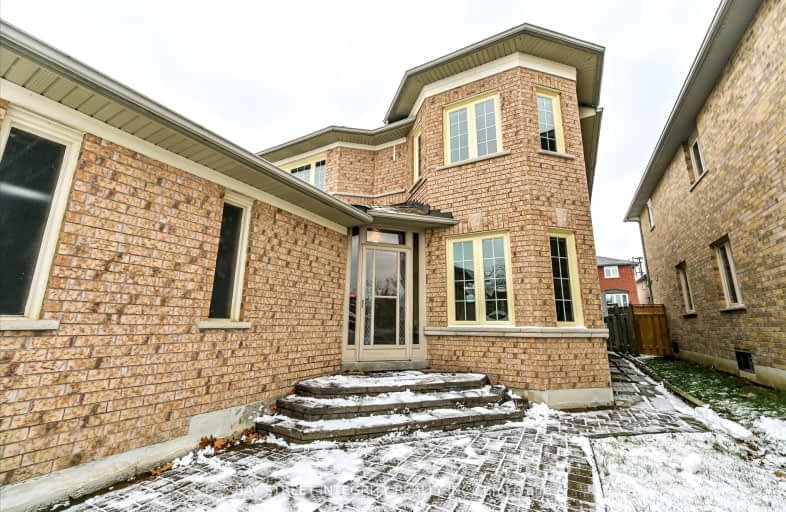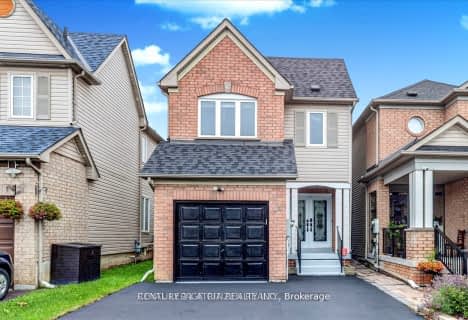Car-Dependent
- Almost all errands require a car.
Some Transit
- Most errands require a car.
Somewhat Bikeable
- Most errands require a car.

William Armstrong Public School
Elementary: PublicBoxwood Public School
Elementary: PublicSir Richard W Scott Catholic Elementary School
Elementary: CatholicLegacy Public School
Elementary: PublicCedarwood Public School
Elementary: PublicDavid Suzuki Public School
Elementary: PublicBill Hogarth Secondary School
Secondary: PublicFather Michael McGivney Catholic Academy High School
Secondary: CatholicMarkville Secondary School
Secondary: PublicMiddlefield Collegiate Institute
Secondary: PublicSt Brother André Catholic High School
Secondary: CatholicMarkham District High School
Secondary: Public-
Milne Dam Conservation Park
Hwy 407 (btwn McCowan & Markham Rd.), Markham ON L3P 1G6 2.73km -
Centennial Park
330 Bullock Dr, Ontario 4.37km -
Toogood Pond
Carlton Rd (near Main St.), Unionville ON L3R 4J8 6.18km
-
TD Bank
5261 Hwy 7 (at Highway 7 E), Markham ON L3P 1B8 3.72km -
BMO Bank of Montreal
5760 Hwy 7, Markham ON L3P 1B4 3.85km -
CIBC
8675 McCowan Rd (Bullock Dr), Markham ON L3P 4H1 3.96km
- 4 bath
- 4 bed
- 2500 sqft
33 Hamilton Hall Drive, Markham, Ontario • L3P 3L5 • Markham Village














