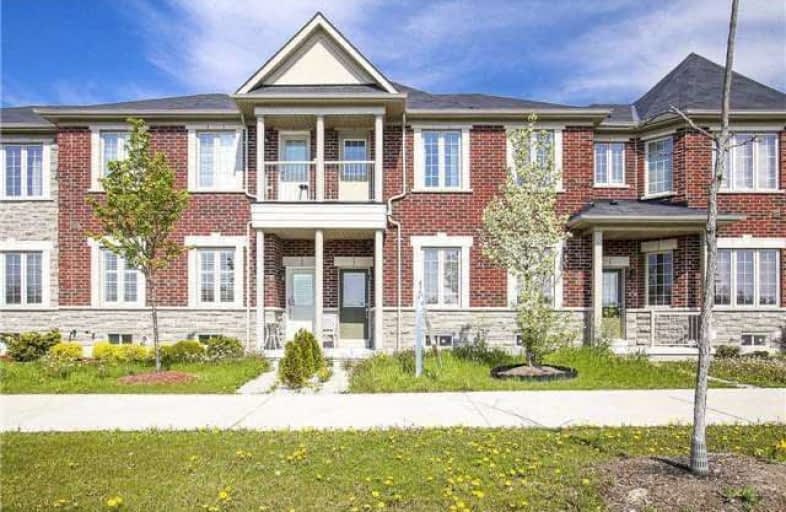
William Armstrong Public School
Elementary: Public
2.54 km
Boxwood Public School
Elementary: Public
2.13 km
Sir Richard W Scott Catholic Elementary School
Elementary: Catholic
2.30 km
Legacy Public School
Elementary: Public
1.36 km
Cedarwood Public School
Elementary: Public
2.72 km
David Suzuki Public School
Elementary: Public
0.42 km
Bill Hogarth Secondary School
Secondary: Public
3.79 km
St Mother Teresa Catholic Academy Secondary School
Secondary: Catholic
5.65 km
Lester B Pearson Collegiate Institute
Secondary: Public
6.31 km
Middlefield Collegiate Institute
Secondary: Public
4.23 km
St Brother André Catholic High School
Secondary: Catholic
4.94 km
Markham District High School
Secondary: Public
3.46 km



