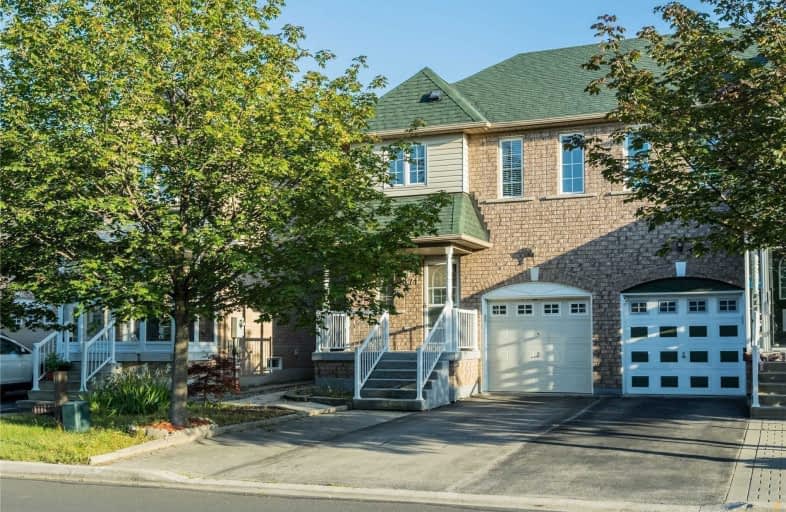Sold on Oct 12, 2019
Note: Property is not currently for sale or for rent.

-
Type: Semi-Detached
-
Style: 2-Storey
-
Lot Size: 24.61 x 102.13 Feet
-
Age: No Data
-
Taxes: $3,694 per year
-
Days on Site: 3 Days
-
Added: Oct 28, 2019 (3 days on market)
-
Updated:
-
Last Checked: 2 months ago
-
MLS®#: N4603430
-
Listed By: Tony k real estate, brokerage
Luxury Freehold Modern & Bright House! Prime Location! Close To T&T, Foody Mart, Shops, Markville Mall, York U Campus, Unionville Meadows Ps (309/2900) Markview Ss (6/740) & More! New S/S Kitchen Appl (2016), New Washer & Dryer (2016), Modern Kitchen W/Quartz, Pot Lights, Renovated Bathrooms, Upgraded Bsmt, W/ Potential For In-Law Suite, Roof (2016) & More! Updated Top To Bottom, Move-In Condition! No Sidewalks (Less To Maintain)+Long Driveway. *See Vr Tour*
Extras
Newer Ss Fridgidaire Fridge, Samsung Stove, Bosch Dishwasher, Large Lg Washer & Dryer (All 2016) , Bsmt Fridge, Potlights, Legless Tv Stand & Tv Mount, All Window Coverings, H/E Gas Furnace, Cent A/C, Central Vac, Alarm Sys & Hwt (R)
Property Details
Facts for 671 Caboto Trail, Markham
Status
Days on Market: 3
Last Status: Sold
Sold Date: Oct 12, 2019
Closed Date: Dec 16, 2019
Expiry Date: Jan 01, 2020
Sold Price: $745,000
Unavailable Date: Oct 12, 2019
Input Date: Oct 09, 2019
Prior LSC: Sold
Property
Status: Sale
Property Type: Semi-Detached
Style: 2-Storey
Area: Markham
Community: Village Green-South Unionville
Availability Date: 60 To 90 Days
Inside
Bedrooms: 3
Bathrooms: 3
Kitchens: 1
Kitchens Plus: 1
Rooms: 8
Den/Family Room: No
Air Conditioning: Central Air
Fireplace: No
Central Vacuum: Y
Washrooms: 3
Utilities
Electricity: Yes
Gas: Yes
Cable: Yes
Telephone: Yes
Building
Basement: Finished
Heat Type: Forced Air
Heat Source: Gas
Exterior: Brick
Exterior: Other
Water Supply: Municipal
Special Designation: Unknown
Parking
Driveway: Private
Garage Spaces: 1
Garage Type: Built-In
Covered Parking Spaces: 2
Total Parking Spaces: 3
Fees
Tax Year: 2019
Tax Legal Description: Pt Lt 58 Pl 65M3654, Pt 2, 65R26176
Taxes: $3,694
Highlights
Feature: Fenced Yard
Feature: Library
Feature: Park
Feature: Public Transit
Feature: Rec Centre
Feature: School
Land
Cross Street: Mccowan/Hwy 7
Municipality District: Markham
Fronting On: South
Parcel Number: 029632422
Pool: None
Sewer: Sewers
Lot Depth: 102.13 Feet
Lot Frontage: 24.61 Feet
Zoning: Residential
Waterfront: None
Additional Media
- Virtual Tour: https://drive.google.com/file/d/1wUYdZjttunWtBSd2CQD7XppQyYaBCSNG/view
Rooms
Room details for 671 Caboto Trail, Markham
| Type | Dimensions | Description |
|---|---|---|
| Living Ground | - | Hardwood Floor, Open Concept, Pot Lights |
| Dining Ground | - | Hardwood Floor, Combined W/Living, W/O To Yard |
| Kitchen Ground | - | Porcelain Floor, Modern Kitchen, Stainless Steel Appl |
| Foyer Ground | - | Ceramic Floor, Mirrored Closet, 2 Pc Bath |
| Master 2nd | - | Hardwood Floor, Large Window, W/I Closet |
| 2nd Br 2nd | - | Hardwood Floor, Large Window, Double Closet |
| 3rd Br 2nd | - | Hardwood Floor, Large Window, Large Closet |
| Rec Bsmt | - | Pot Lights, Double Closet, Above Grade Window |
| Kitchen Bsmt | - | Ceramic Floor |
| Bathroom Bsmt | - | 3 Pc Bath, Separate Shower, Above Grade Window |
| XXXXXXXX | XXX XX, XXXX |
XXXX XXX XXXX |
$XXX,XXX |
| XXX XX, XXXX |
XXXXXX XXX XXXX |
$XXX,XXX | |
| XXXXXXXX | XXX XX, XXXX |
XXXXXXX XXX XXXX |
|
| XXX XX, XXXX |
XXXXXX XXX XXXX |
$XXX,XXX | |
| XXXXXXXX | XXX XX, XXXX |
XXXXXXX XXX XXXX |
|
| XXX XX, XXXX |
XXXXXX XXX XXXX |
$XXX,XXX | |
| XXXXXXXX | XXX XX, XXXX |
XXXXXXX XXX XXXX |
|
| XXX XX, XXXX |
XXXXXX XXX XXXX |
$XXX,XXX | |
| XXXXXXXX | XXX XX, XXXX |
XXXXXXX XXX XXXX |
|
| XXX XX, XXXX |
XXXXXX XXX XXXX |
$XXX,XXX | |
| XXXXXXXX | XXX XX, XXXX |
XXXXXXX XXX XXXX |
|
| XXX XX, XXXX |
XXXXXX XXX XXXX |
$XXX,XXX |
| XXXXXXXX XXXX | XXX XX, XXXX | $745,000 XXX XXXX |
| XXXXXXXX XXXXXX | XXX XX, XXXX | $749,000 XXX XXXX |
| XXXXXXXX XXXXXXX | XXX XX, XXXX | XXX XXXX |
| XXXXXXXX XXXXXX | XXX XX, XXXX | $699,900 XXX XXXX |
| XXXXXXXX XXXXXXX | XXX XX, XXXX | XXX XXXX |
| XXXXXXXX XXXXXX | XXX XX, XXXX | $699,900 XXX XXXX |
| XXXXXXXX XXXXXXX | XXX XX, XXXX | XXX XXXX |
| XXXXXXXX XXXXXX | XXX XX, XXXX | $819,900 XXX XXXX |
| XXXXXXXX XXXXXXX | XXX XX, XXXX | XXX XXXX |
| XXXXXXXX XXXXXX | XXX XX, XXXX | $859,800 XXX XXXX |
| XXXXXXXX XXXXXXX | XXX XX, XXXX | XXX XXXX |
| XXXXXXXX XXXXXX | XXX XX, XXXX | $859,800 XXX XXXX |

Roy H Crosby Public School
Elementary: PublicSt Francis Xavier Catholic Elementary School
Elementary: CatholicSt Patrick Catholic Elementary School
Elementary: CatholicCoppard Glen Public School
Elementary: PublicUnionville Meadows Public School
Elementary: PublicRandall Public School
Elementary: PublicMilliken Mills High School
Secondary: PublicFather Michael McGivney Catholic Academy High School
Secondary: CatholicMarkville Secondary School
Secondary: PublicMiddlefield Collegiate Institute
Secondary: PublicBill Crothers Secondary School
Secondary: PublicBur Oak Secondary School
Secondary: Public- — bath
- — bed
- — sqft
16 Mayhew Lane, Hamilton, Ontario • L0E 1C0 • Binbrook



