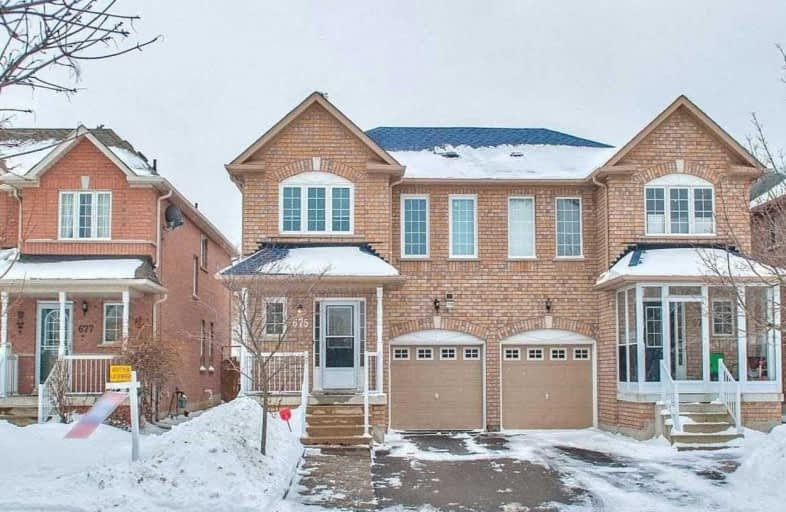Sold on Mar 05, 2020
Note: Property is not currently for sale or for rent.

-
Type: Semi-Detached
-
Style: 2-Storey
-
Lot Size: 24.63 x 100.95 Feet
-
Age: No Data
-
Taxes: $3,887 per year
-
Days on Site: 2 Days
-
Added: Mar 03, 2020 (2 days on market)
-
Updated:
-
Last Checked: 3 months ago
-
MLS®#: N4707744
-
Listed By: Re/max all-stars benczik team realty, brokerage
Beautiful 4/Bed Semi W/Deep Lot In South Unionville.Upgraded Home Flooded W/ Natural Light Boasting An Open Concept Layout.Features Include Upgraded Maple Hardwood Flooring Throughout,Triple Pane Windows,An Oak Staircase,Upgraded Quartz Countertops In Kitchen,Finished Basement W/ Full Bathroom And Private Fenced Backyard W/ Brick Patio&Gazebo.Rare 2 Car Driveway!Close To T&T,Downtown Markham,Access To 407,Top Ranked Schools,Go Transit&Parks.
Extras
Window Coverings & Elfs. S/S App: Fridge, Stove, B/I D/W, Hood Fan. Washer&Dryer(2017).A/C&Furnace(2014). Humidifier.Gdo &2 Remotes. Hot Water Tank (Rental, 2014),Triple Pane Windows(2019),Maple Hardwood(2019)&Water Softener&Filter.
Property Details
Facts for 675 Caboto Trail, Markham
Status
Days on Market: 2
Last Status: Sold
Sold Date: Mar 05, 2020
Closed Date: Jul 30, 2020
Expiry Date: Jun 03, 2020
Sold Price: $968,000
Unavailable Date: Mar 05, 2020
Input Date: Mar 03, 2020
Prior LSC: Listing with no contract changes
Property
Status: Sale
Property Type: Semi-Detached
Style: 2-Storey
Area: Markham
Community: Village Green-South Unionville
Availability Date: Tba
Inside
Bedrooms: 4
Bedrooms Plus: 2
Bathrooms: 4
Kitchens: 1
Rooms: 8
Den/Family Room: Yes
Air Conditioning: Central Air
Fireplace: No
Laundry Level: Lower
Central Vacuum: N
Washrooms: 4
Building
Basement: Finished
Heat Type: Forced Air
Heat Source: Gas
Exterior: Brick
Water Supply: Municipal
Special Designation: Unknown
Parking
Driveway: Private
Garage Spaces: 1
Garage Type: Attached
Covered Parking Spaces: 3
Total Parking Spaces: 4
Fees
Tax Year: 2019
Tax Legal Description: Plan 65M3654 Pt Lot 57 Rp 65R26176 Part 4
Taxes: $3,887
Highlights
Feature: Fenced Yard
Feature: Library
Feature: Park
Feature: Public Transit
Feature: Rec Centre
Feature: School
Land
Cross Street: Mccowan Rd & Hwy 407
Municipality District: Markham
Fronting On: South
Pool: None
Sewer: Sewers
Lot Depth: 100.95 Feet
Lot Frontage: 24.63 Feet
Open House
Open House Date: 2020-03-07
Open House Start: 02:00:00
Open House Finished: 04:00:00
Open House Date: 2020-03-08
Open House Start: 02:00:00
Open House Finished: 04:00:00
Rooms
Room details for 675 Caboto Trail, Markham
| Type | Dimensions | Description |
|---|---|---|
| Dining Main | 3.16 x 3.59 | Hardwood Floor, Window, Open Concept |
| Family Main | 3.18 x 4.20 | Hardwood Floor, Picture Window, Open Concept |
| Kitchen Main | 2.69 x 3.56 | Quartz Counter, Stainless Steel Appl, Backsplash |
| Breakfast Main | 2.69 x 3.56 | Ceramic Floor, O/Looks Backyard, Open Concept |
| Master 2nd | 3.28 x 4.55 | Hardwood Floor, 4 Pc Ensuite, W/I Closet |
| 2nd Br 2nd | 2.74 x 3.29 | Hardwood Floor, Double Closet, Window |
| 3rd Br 2nd | 2.57 x 3.05 | Hardwood Floor, Double Closet, Window |
| 4th Br 2nd | 2.98 x 3.35 | Hardwood Floor, Double Closet, Picture Window |
| Rec Bsmt | 2.82 x 4.92 | Laminate, Pot Lights, Window |
| 5th Br Bsmt | 2.76 x 2.95 | Laminate, 3 Pc Bath |
| Br Bsmt | 2.76 x 2.98 | Laminate |
| XXXXXXXX | XXX XX, XXXX |
XXXX XXX XXXX |
$XXX,XXX |
| XXX XX, XXXX |
XXXXXX XXX XXXX |
$XXX,XXX | |
| XXXXXXXX | XXX XX, XXXX |
XXXXXXX XXX XXXX |
|
| XXX XX, XXXX |
XXXXXX XXX XXXX |
$XXX,XXX | |
| XXXXXXXX | XXX XX, XXXX |
XXXXXXX XXX XXXX |
|
| XXX XX, XXXX |
XXXXXX XXX XXXX |
$XXX,XXX | |
| XXXXXXXX | XXX XX, XXXX |
XXXXXXX XXX XXXX |
|
| XXX XX, XXXX |
XXXXXX XXX XXXX |
$XXX,XXX | |
| XXXXXXXX | XXX XX, XXXX |
XXXXXXX XXX XXXX |
|
| XXX XX, XXXX |
XXXXXX XXX XXXX |
$XXX,XXX |
| XXXXXXXX XXXX | XXX XX, XXXX | $968,000 XXX XXXX |
| XXXXXXXX XXXXXX | XXX XX, XXXX | $799,000 XXX XXXX |
| XXXXXXXX XXXXXXX | XXX XX, XXXX | XXX XXXX |
| XXXXXXXX XXXXXX | XXX XX, XXXX | $939,000 XXX XXXX |
| XXXXXXXX XXXXXXX | XXX XX, XXXX | XXX XXXX |
| XXXXXXXX XXXXXX | XXX XX, XXXX | $939,000 XXX XXXX |
| XXXXXXXX XXXXXXX | XXX XX, XXXX | XXX XXXX |
| XXXXXXXX XXXXXX | XXX XX, XXXX | $959,000 XXX XXXX |
| XXXXXXXX XXXXXXX | XXX XX, XXXX | XXX XXXX |
| XXXXXXXX XXXXXX | XXX XX, XXXX | $838,000 XXX XXXX |

Roy H Crosby Public School
Elementary: PublicSt Francis Xavier Catholic Elementary School
Elementary: CatholicSt Patrick Catholic Elementary School
Elementary: CatholicCoppard Glen Public School
Elementary: PublicUnionville Meadows Public School
Elementary: PublicRandall Public School
Elementary: PublicMilliken Mills High School
Secondary: PublicFather Michael McGivney Catholic Academy High School
Secondary: CatholicMarkville Secondary School
Secondary: PublicMiddlefield Collegiate Institute
Secondary: PublicBill Crothers Secondary School
Secondary: PublicBur Oak Secondary School
Secondary: Public

