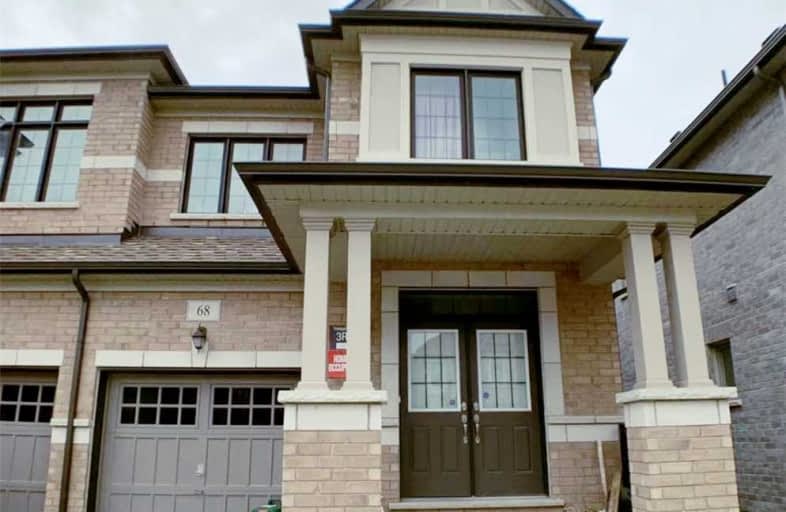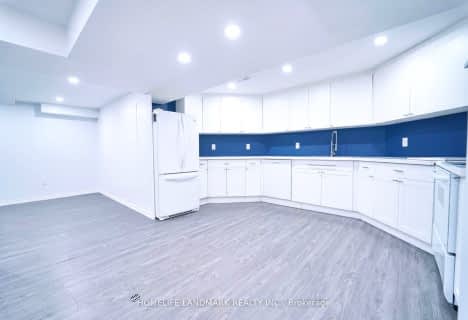
Fred Varley Public School
Elementary: Public
1.77 km
Wismer Public School
Elementary: Public
0.91 km
San Lorenzo Ruiz Catholic Elementary School
Elementary: Catholic
1.06 km
John McCrae Public School
Elementary: Public
0.86 km
Mount Joy Public School
Elementary: Public
1.64 km
Donald Cousens Public School
Elementary: Public
0.21 km
Bill Hogarth Secondary School
Secondary: Public
4.12 km
Markville Secondary School
Secondary: Public
3.31 km
St Brother André Catholic High School
Secondary: Catholic
2.11 km
Markham District High School
Secondary: Public
3.61 km
Bur Oak Secondary School
Secondary: Public
0.98 km
Pierre Elliott Trudeau High School
Secondary: Public
3.32 km




