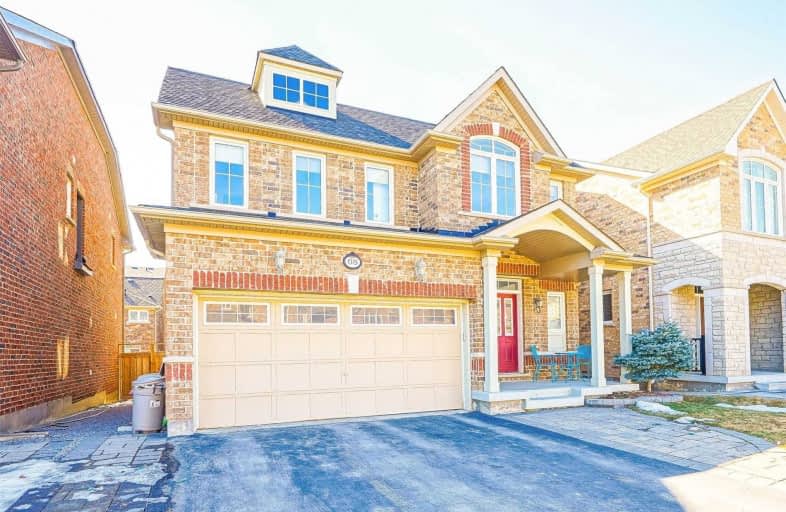Sold on Mar 11, 2021
Note: Property is not currently for sale or for rent.

-
Type: Detached
-
Style: 3-Storey
-
Size: 3000 sqft
-
Lot Size: 40.03 x 98.43 Feet
-
Age: 6-15 years
-
Taxes: $7,337 per year
-
Added: Mar 11, 2021 (1 second on market)
-
Updated:
-
Last Checked: 2 months ago
-
MLS®#: N5147584
-
Listed By: Prompton real estate services corp., brokerage
Executive Monarch-Built Home In Prestigious Victoria Manor! Stunning Detached 5 + 1 Bedroom W Upgraded Loft, 3260 Sqft Per Builder, Very Bright & Efficient Layout. 9Ft Ceiling And Hardwood Flooring Across The Main Floor. Modern Gourmet Kitchen W Premium Appliances, Open To Family Room; Pot Lights Galore; Open Concept Yet Defined Living & Dining Rooms; Upgraded Kitchen Cabinet & Granite Kitchen Countertop.
Extras
Close To School, Park, All Conveniences & Hwy 404. Include S/S Fridge, Gas Stove, Dishwasher, B/I Microwave & Oven, Washer & Dryer; Garage Door Opener; Existing Custom Window Coverings And Light Fixtures **Excl: Chandelier In Dining Room**
Property Details
Facts for 68 James Joyce Drive, Markham
Status
Last Status: Sold
Sold Date: Mar 11, 2021
Closed Date: Apr 26, 2021
Expiry Date: Sep 30, 2021
Sold Price: $1,778,000
Unavailable Date: Mar 11, 2021
Input Date: Mar 11, 2021
Prior LSC: Listing with no contract changes
Property
Status: Sale
Property Type: Detached
Style: 3-Storey
Size (sq ft): 3000
Age: 6-15
Area: Markham
Community: Victoria Manor-Jennings Gate
Availability Date: Tba
Inside
Bedrooms: 5
Bedrooms Plus: 1
Bathrooms: 5
Kitchens: 1
Rooms: 11
Den/Family Room: Yes
Air Conditioning: Central Air
Fireplace: Yes
Laundry Level: Main
Washrooms: 5
Building
Basement: Unfinished
Heat Type: Forced Air
Heat Source: Gas
Exterior: Brick
Exterior: Stone
Water Supply: Municipal
Special Designation: Unknown
Parking
Driveway: Pvt Double
Garage Spaces: 2
Garage Type: Built-In
Covered Parking Spaces: 2
Total Parking Spaces: 4
Fees
Tax Year: 2020
Tax Legal Description: Lot 19, Plan 65M4312
Taxes: $7,337
Highlights
Feature: Park
Feature: Rec Centre
Feature: School
Land
Cross Street: Woodbine/Major Mac/E
Municipality District: Markham
Fronting On: East
Parcel Number: 030531429
Pool: None
Sewer: Sewers
Lot Depth: 98.43 Feet
Lot Frontage: 40.03 Feet
Zoning: Residential
Additional Media
- Virtual Tour: http://uniquevtour.com/vtour/68-james-joyce-dr-markham-on
Rooms
Room details for 68 James Joyce Drive, Markham
| Type | Dimensions | Description |
|---|---|---|
| Living Ground | 4.00 x 4.27 | Hardwood Floor, Coffered Ceiling, Large Window |
| Family Ground | 3.66 x 5.18 | Hardwood Floor, Gas Fireplace, O/Looks Backyard |
| Dining Ground | 3.48 x 3.45 | Hardwood Floor, Coffered Ceiling, Large Window |
| Kitchen Ground | 2.74 x 3.94 | Breakfast Bar, Granite Counter, Backsplash |
| Breakfast Ground | 2.74 x 3.63 | Hardwood Floor, Pantry, W/O To Deck |
| Master 2nd | 3.96 x 5.66 | Broadloom, 5 Pc Ensuite, W/I Closet |
| 2nd Br 2nd | 3.66 x 3.71 | Broadloom, Semi Ensuite, W/I Closet |
| 3rd Br 2nd | 3.35 x 4.07 | Broadloom, Semi Ensuite, Closet |
| 4th Br 2nd | 3.35 x 3.35 | Broadloom, Semi Ensuite, Closet |
| Office 2nd | 2.74 x 3.78 | Hardwood Floor, Picture Window, Large Window |
| 5th Br 3rd | 3.53 x 4.42 | Broadloom, 4 Pc Bath, W/I Closet |
| Sitting 3rd | 4.00 x 5.41 | Broadloom, Large Window |
| XXXXXXXX | XXX XX, XXXX |
XXXX XXX XXXX |
$X,XXX,XXX |
| XXX XX, XXXX |
XXXXXX XXX XXXX |
$X,XXX,XXX |
| XXXXXXXX XXXX | XXX XX, XXXX | $1,778,000 XXX XXXX |
| XXXXXXXX XXXXXX | XXX XX, XXXX | $1,498,000 XXX XXXX |

Ashton Meadows Public School
Elementary: PublicSt Monica Catholic Elementary School
Elementary: CatholicRedstone Public School
Elementary: PublicLincoln Alexander Public School
Elementary: PublicSir John A. Macdonald Public School
Elementary: PublicSir Wilfrid Laurier Public School
Elementary: PublicJean Vanier High School
Secondary: CatholicSt Augustine Catholic High School
Secondary: CatholicRichmond Green Secondary School
Secondary: PublicUnionville High School
Secondary: PublicBayview Secondary School
Secondary: PublicPierre Elliott Trudeau High School
Secondary: Public- 4 bath
- 5 bed
1 Annibale Drive, Markham, Ontario • L3R 0B8 • Cathedraltown



