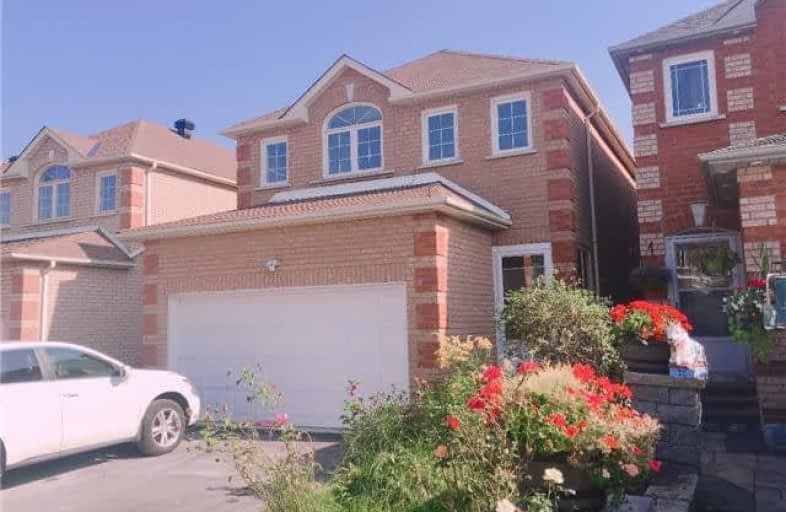Removed on Oct 04, 2017
Note: Property is not currently for sale or for rent.

-
Type: Link
-
Style: 2-Storey
-
Size: 2000 sqft
-
Lot Size: 30.02 x 103.35 Feet
-
Age: No Data
-
Taxes: $4,085 per year
-
Days on Site: 22 Days
-
Added: Sep 07, 2019 (3 weeks on market)
-
Updated:
-
Last Checked: 3 months ago
-
MLS®#: N3924122
-
Listed By: Re/max realtron realty inc., brokerage
Wow O Wow... Your Search Stops Here. One Of The Cleanest Homes In The Neighbourhood, Boosting Of Functionality And Luxury. This Home Shows Picture Perfect With Loads Of Upgrades, Including New Flooring, New Paint, Oak Staircase. Enjoy All Bells And Whistles Of This Home. On The Quietest Park Of The Street. High Ranking Secondary School (Middlefield Hgh School), Step To Cosco, The Home Depot, Park, Supermarket...Etc. Must See!
Extras
Fridge, Stove, Range Hood, Washer, Dryer, All Window Covering, All Light Fixtures, Furance, Centreal Air Conditioning, Gdo & Remote.
Property Details
Facts for 68 Kruger Road, Markham
Status
Days on Market: 22
Last Status: Terminated
Sold Date: Jun 27, 2025
Closed Date: Nov 30, -0001
Expiry Date: Nov 12, 2017
Unavailable Date: Oct 04, 2017
Input Date: Sep 12, 2017
Prior LSC: Listing with no contract changes
Property
Status: Sale
Property Type: Link
Style: 2-Storey
Size (sq ft): 2000
Area: Markham
Community: Middlefield
Availability Date: Tba
Inside
Bedrooms: 4
Bedrooms Plus: 1
Bathrooms: 4
Kitchens: 1
Rooms: 8
Den/Family Room: Yes
Air Conditioning: Central Air
Fireplace: Yes
Washrooms: 4
Building
Basement: Finished
Heat Type: Forced Air
Heat Source: Gas
Exterior: Brick
Water Supply: Municipal
Special Designation: Unknown
Parking
Driveway: Private
Garage Spaces: 2
Garage Type: Attached
Covered Parking Spaces: 4
Total Parking Spaces: 6
Fees
Tax Year: 2017
Tax Legal Description: Plan 65N 3092 Lot 36
Taxes: $4,085
Land
Cross Street: Middlefied/Denison
Municipality District: Markham
Fronting On: South
Pool: None
Sewer: Sewers
Lot Depth: 103.35 Feet
Lot Frontage: 30.02 Feet
Rooms
Room details for 68 Kruger Road, Markham
| Type | Dimensions | Description |
|---|---|---|
| Living Main | 3.16 x 3.05 | Hardwood Floor, Casement Windows, Pot Lights |
| Dining Main | 3.16 x 3.05 | Hardwood Floor, Casement Windows, Pot Lights |
| Family Main | 3.35 x 4.50 | Hardwood Floor, Gas Fireplace, Pot Lights |
| Kitchen Main | 3.11 x 6.55 | Ceramic Floor, W/O To Yard, Eat-In Kitchen |
| Master 2nd | 4.12 x 5.34 | 5 Pc Ensuite, Hardwood Floor, W/I Closet |
| 2nd Br 2nd | 3.15 x 3.51 | Closet, Hardwood Floor, Window |
| 3rd Br 2nd | 3.15 x 4.55 | Closet, Hardwood Floor, Window |
| 4th Br 2nd | 3.20 x 3.33 | Closet, Hardwood Floor, Window |
| Rec Bsmt | 3.66 x 7.01 | Laminate, 3 Pc Ensuite, Updated |
| XXXXXXXX | XXX XX, XXXX |
XXXXXXX XXX XXXX |
|
| XXX XX, XXXX |
XXXXXX XXX XXXX |
$XXX,XXX | |
| XXXXXXXX | XXX XX, XXXX |
XXXX XXX XXXX |
$XXX,XXX |
| XXX XX, XXXX |
XXXXXX XXX XXXX |
$XXX,XXX |
| XXXXXXXX XXXXXXX | XXX XX, XXXX | XXX XXXX |
| XXXXXXXX XXXXXX | XXX XX, XXXX | $799,000 XXX XXXX |
| XXXXXXXX XXXX | XXX XX, XXXX | $760,000 XXX XXXX |
| XXXXXXXX XXXXXX | XXX XX, XXXX | $769,900 XXX XXXX |

St Vincent de Paul Catholic Elementary School
Elementary: CatholicEllen Fairclough Public School
Elementary: PublicMarkham Gateway Public School
Elementary: PublicParkland Public School
Elementary: PublicCoppard Glen Public School
Elementary: PublicArmadale Public School
Elementary: PublicFrancis Libermann Catholic High School
Secondary: CatholicFather Michael McGivney Catholic Academy High School
Secondary: CatholicAlbert Campbell Collegiate Institute
Secondary: PublicMarkville Secondary School
Secondary: PublicMiddlefield Collegiate Institute
Secondary: PublicMarkham District High School
Secondary: Public

