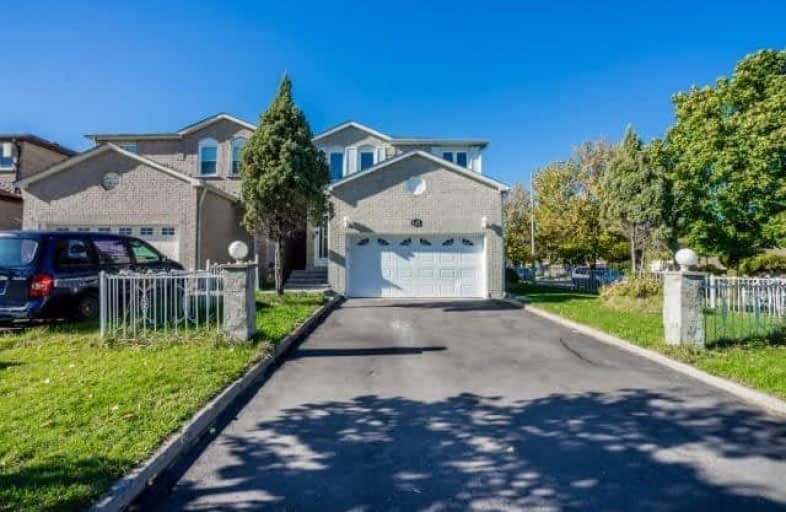Car-Dependent
- Most errands require a car.
49
/100
Some Transit
- Most errands require a car.
43
/100
Somewhat Bikeable
- Most errands require a car.
44
/100

St Benedict Catholic Elementary School
Elementary: Catholic
1.19 km
St Francis Xavier Catholic Elementary School
Elementary: Catholic
0.37 km
Aldergrove Public School
Elementary: Public
1.43 km
Wilclay Public School
Elementary: Public
1.25 km
Unionville Meadows Public School
Elementary: Public
1.61 km
Randall Public School
Elementary: Public
0.34 km
Milliken Mills High School
Secondary: Public
1.25 km
Mary Ward Catholic Secondary School
Secondary: Catholic
3.34 km
Father Michael McGivney Catholic Academy High School
Secondary: Catholic
1.30 km
Markville Secondary School
Secondary: Public
3.92 km
Middlefield Collegiate Institute
Secondary: Public
1.93 km
Bill Crothers Secondary School
Secondary: Public
2.36 km
-
Coppard Park
350 Highglen Ave, Markham ON L3S 3M2 1.65km -
Milliken Park
5555 Steeles Ave E (btwn McCowan & Middlefield Rd.), Scarborough ON M9L 1S7 2.15km -
Briarwood Park
118 Briarwood Rd, Markham ON L3R 2X5 4.79km
-
CIBC
7220 Kennedy Rd (at Denison St.), Markham ON L3R 7P2 1.75km -
TD Bank Financial Group
7077 Kennedy Rd (at Steeles Ave. E, outside Pacific Mall), Markham ON L3R 0N8 2.28km -
BMO Bank of Montreal
3993 Hwy 7 E (at Village Pkwy), Markham ON L3R 5M6 3.13km




