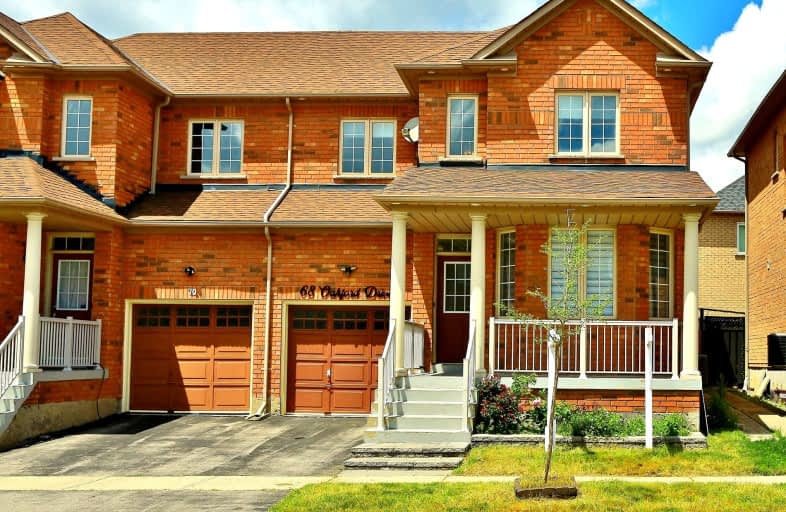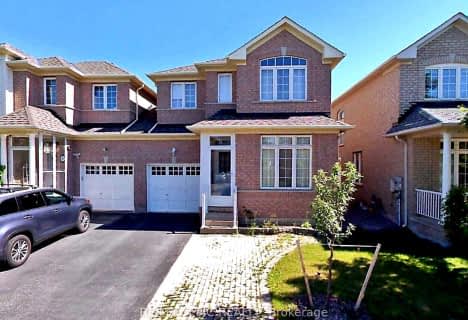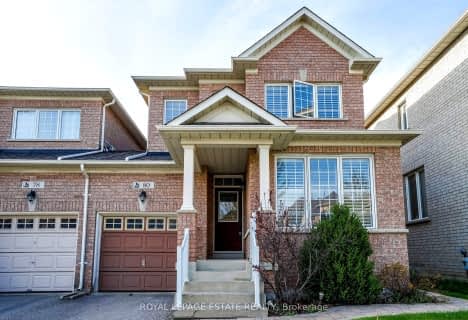Car-Dependent
- Most errands require a car.
Some Transit
- Most errands require a car.
Somewhat Bikeable
- Most errands require a car.

Ashton Meadows Public School
Elementary: PublicÉÉC Sainte-Marguerite-Bourgeoys-Markham
Elementary: CatholicSt Monica Catholic Elementary School
Elementary: CatholicLincoln Alexander Public School
Elementary: PublicSir John A. Macdonald Public School
Elementary: PublicSir Wilfrid Laurier Public School
Elementary: PublicJean Vanier High School
Secondary: CatholicSt Augustine Catholic High School
Secondary: CatholicRichmond Green Secondary School
Secondary: PublicSt Robert Catholic High School
Secondary: CatholicUnionville High School
Secondary: PublicBayview Secondary School
Secondary: Public-
Full Fresh Supermarket
9390 Woodbine Avenue, Markham 1.06km -
T&T Supermarket
9255 Woodbine Avenue, Markham 1.59km -
AL MARWA SUNRISE SUPERMARKET
10 John Birchall Road, Richmond Hill 2.75km
-
LCBO
1520 Major Mackenzie Drive East, Richmond Hill 1.63km -
Kuazi Ice Wine
44 East Beaver Creek Road Suite #3, Richmond Hill 2.54km -
Bombay's Chutney
1070 Major Mackenzie Drive East Unit H1, Richmond Hill 3.46km
-
興記 Hing's Kitchen
2890 Major Mackenzie Drive East Unit 2, Markham 0.53km -
Montana's
2890 Major Mackenzie Drive East, Markham 0.54km -
Harvey's
725 Markland Street, Markham 0.58km
-
Starbucks
2880 Major Mackenzie Drive East #3, Markham 0.52km -
Bake Code
9255 Woodbine Avenue, Markham 1.4km -
B.P.M.
46 Cathedral High Street, Markham 1.48km
-
RBC Royal Bank
2880 Major Mackenzie Drive East, Markham 0.48km -
CIBC Branch with ATM
700 Markland Street, Markham 0.52km -
Scotiabank
2880 Major Mackenzie Drive East, Markham 0.52km
-
Shell
2881 Major Mackenzie Drive East, Markham 0.43km -
Petro-Canada & Car Wash
2830 16th Avenue, Markham 1.5km -
Esso
3010 16th Avenue, Markham 1.56km
-
Municipal Tennis Court
Markham 1.1km -
Academy of Integrated Martial Arts
9821 Leslie Street Unit 201, Richmond Hill 1.47km -
9 Spears Muay Thai and Yoga
34 Cathedral High Street, Markham 1.48km
-
Starhill Parkette
Markham 0.31km -
Henry White Park
135 Moss Creek Boulevard, Markham 0.34km -
Willowheights Park
Markham 0.36km
-
Richmond Green Library (Richmond Hill Public Library)
1 William F. Bell Parkway, Richmond Hill 3.2km -
Angus Glen Library
Canada, 3990 Major Mackenzie Drive East, Markham 3.32km -
Angus Glen Community Centre
3990 Major Mackenzie Drive East, Markham 3.33km
-
Massage therapy
Unnamed Road, Markham 0.53km -
Dr. Ya Liu, Pediatrician, King Square Medical Centre
9390 Woodbine Avenue Suite 302, 3rd Floor, Markham 1.12km -
King Square Medical Centre
9390 Woodbine Avenue Unit 1E3, Markham 1.13km
-
Shoppers Drug Mart
2920 Major Mackenzie Drive East, Markham 0.62km -
KING SQUARE PHARMACY
9390 Woodbine Ave Unit 1E3, Markham 1.13km -
Shoppers Drug Mart
9255 Woodbine Avenue Unit 1B, Markham 1.48km
-
Cachet Village
2880-2920 Major Mackenzie Drive East, Markham 0.53km -
Canadian Tire Markham West
2900 Major Mackenzie Drive East, Markham 0.66km -
King Square Shopping Centre
9390 Woodbine Avenue, Markham 1.13km
-
York Cinemas
115 York Boulevard, Richmond Hill 3.76km
-
Rain or Shine Hotspot Markham 不见不散王府井店
9390 Woodbine Ave, Unit 2R5, Markham 1.13km -
708 Lounge Bar
9425 Leslie Street, Richmond Hill 1.94km -
The Malibu Lounge
9425 Leslie Street, Richmond Hill 1.96km
- 3 bath
- 3 bed
- 1500 sqft
80 Vine Cliff Boulevard, Markham, Ontario • L6C 3J1 • Victoria Manor-Jennings Gate













