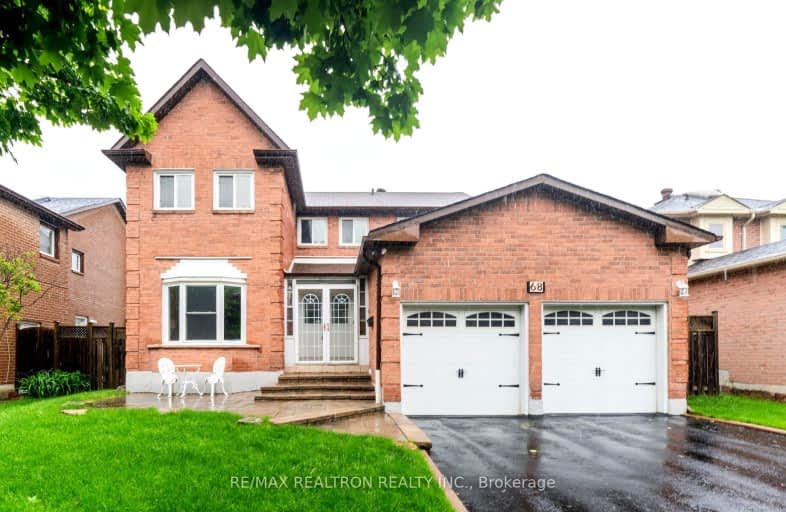Car-Dependent
- Most errands require a car.
Some Transit
- Most errands require a car.
Somewhat Bikeable
- Most errands require a car.

Holy Redeemer Catholic School
Elementary: CatholicBayview Fairways Public School
Elementary: PublicGerman Mills Public School
Elementary: PublicArbor Glen Public School
Elementary: PublicSt Michael Catholic Academy
Elementary: CatholicCliffwood Public School
Elementary: PublicMsgr Fraser College (Northeast)
Secondary: CatholicSt. Joseph Morrow Park Catholic Secondary School
Secondary: CatholicThornlea Secondary School
Secondary: PublicA Y Jackson Secondary School
Secondary: PublicSt Robert Catholic High School
Secondary: CatholicUnionville High School
Secondary: Public-
Green Lane Park
16 Thorne Lane, Markham ON L3T 5K5 1.54km -
Bestview Park
Ontario 3.01km -
Briarwood Park
118 Briarwood Rd, Markham ON L3R 2X5 5.79km
-
RBC Royal Bank
7481 Woodbine Ave, Markham ON L3R 2W1 1.23km -
TD Bank Financial Group
2900 Steeles Ave E (at Don Mills Rd.), Thornhill ON L3T 4X1 1.63km -
RBC Royal Bank
260 E Beaver Creek Rd (at Hwy 7), Richmond Hill ON L4B 3M3 2.36km
- 3 bath
- 5 bed
- 1500 sqft
266 Mcnicoll Avenue, Toronto, Ontario • M2H 2C7 • Hillcrest Village
- 4 bath
- 4 bed
- 1500 sqft
153 Willowbrook Road, Markham, Ontario • L3T 5P4 • Aileen-Willowbrook
- 5 bath
- 4 bed
- 2500 sqft
4 Sydnor Road, Toronto, Ontario • M2M 2Z8 • Bayview Woods-Steeles
- 5 bath
- 5 bed
- 3500 sqft
154 Blackmore Avenue, Richmond Hill, Ontario • L4B 3Z2 • Doncrest














