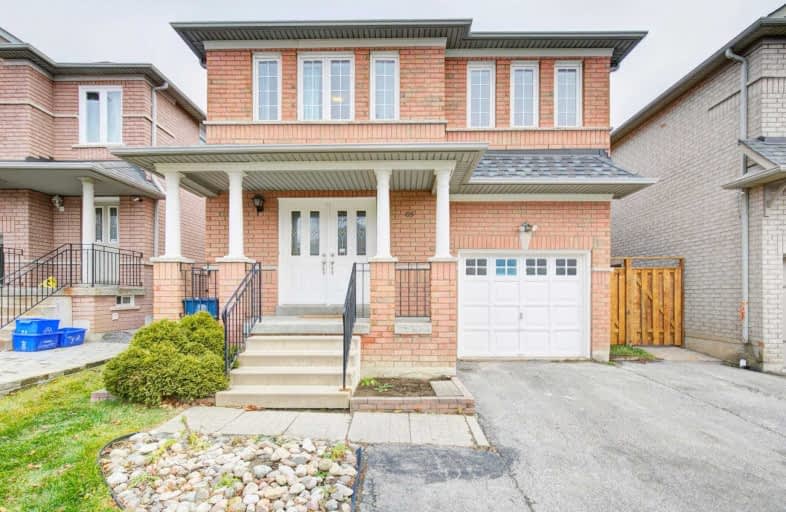Sold on Dec 10, 2019
Note: Property is not currently for sale or for rent.

-
Type: Detached
-
Style: 2-Storey
-
Size: 2500 sqft
-
Lot Size: 32.91 x 118.11 Feet
-
Age: No Data
-
Taxes: $4,949 per year
-
Days on Site: 10 Days
-
Added: Dec 11, 2019 (1 week on market)
-
Updated:
-
Last Checked: 3 months ago
-
MLS®#: N4645364
-
Listed By: Re/max realtron power 7 realty, brokerage
Totally Renovated From Top To Bottom Including A Huge 2 Storey Addition At Back Of The Property W/Permit In Attachment *4+1Br. +5Baths *Top Quality Thru Out *Smooth Ceiling On M/F *New Kitchen W/Extra Pantry, Quartz Counters, S/S High End Appliance *New Baths *Huge Master Br W/New Ensuite *New Hrwd Floor *New Sod Front & Back *Grand Porcelain Foyer W/Powder Rm *Tube Style Skylite *Too Many To List, Pl See Features List For Features & Improvements In Attch't.
Extras
All Upgraded L/F, Custom Silhouette Wdw Coverings, High End S/S Gas Stove, V/Hood, Fridge, B/I Dishwasher & Dbl Sinks W/Upg'd Faucet, W & D, Nest Smart Thermostat, Furnace('18), Roofing('15) & Ext('18), Cac, Hwt(R), Exc Water Filter @Kit
Property Details
Facts for 69 Ray Street, Markham
Status
Days on Market: 10
Last Status: Sold
Sold Date: Dec 10, 2019
Closed Date: Apr 23, 2020
Expiry Date: Apr 30, 2020
Sold Price: $1,350,000
Unavailable Date: Dec 10, 2019
Input Date: Nov 30, 2019
Prior LSC: Listing with no contract changes
Property
Status: Sale
Property Type: Detached
Style: 2-Storey
Size (sq ft): 2500
Area: Markham
Community: Village Green-South Unionville
Availability Date: 120 Day / Tba
Inside
Bedrooms: 4
Bedrooms Plus: 2
Bathrooms: 5
Kitchens: 1
Rooms: 11
Den/Family Room: Yes
Air Conditioning: Central Air
Fireplace: No
Washrooms: 5
Building
Basement: Finished
Heat Type: Forced Air
Heat Source: Gas
Exterior: Brick
Water Supply: Municipal
Special Designation: Unknown
Parking
Driveway: Private
Garage Spaces: 1
Garage Type: Attached
Covered Parking Spaces: 3
Total Parking Spaces: 4
Fees
Tax Year: 2019
Tax Legal Description: Lot 79 Plan 65M3178
Taxes: $4,949
Highlights
Feature: Place Of Wor
Feature: Public Transit
Feature: School
Land
Cross Street: Kennedy / Hwy 7 E
Municipality District: Markham
Fronting On: East
Pool: None
Sewer: Sewers
Lot Depth: 118.11 Feet
Lot Frontage: 32.91 Feet
Additional Media
- Virtual Tour: https://openhouse.odyssey3d.ca/1489478?idx=1
Rooms
Room details for 69 Ray Street, Markham
| Type | Dimensions | Description |
|---|---|---|
| Foyer Ground | 3.15 x 6.18 | Porcelain Floor, Double Doors, 2 Pc Bath |
| Living Ground | 6.53 x 7.16 | Combined W/Family, Bay Window, Hardwood Floor |
| Family Ground | 6.53 x 7.16 | Combined W/Living, Open Concept, W/O To Yard |
| Kitchen Ground | 2.82 x 3.38 | Double Sink, Quartz Counter, Stainless Steel Appl |
| Breakfast Ground | 3.07 x 3.38 | Pantry, Open Concept, O/Looks Family |
| Dining Ground | 3.53 x 6.10 | Open Concept, Formal Rm, Hardwood Floor |
| Master 2nd | 4.57 x 5.76 | 5 Pc Ensuite, W/I Closet, Bay Window |
| 2nd Br 2nd | 3.37 x 3.85 | 4 Pc Bath, Large Closet, Window |
| 3rd Br 2nd | 3.46 x 3.76 | Broadloom, Large Closet, Window |
| 4th Br 2nd | 2.78 x 3.42 | 4 Pc Bath, Closet, Window |
| Loft 2nd | 1.81 x 2.43 | Open Concept, Hardwood Floor |
| Great Rm Bsmt | 3.60 x 6.83 | 3 Pc Bath, Laminate, Open Concept |
| XXXXXXXX | XXX XX, XXXX |
XXXX XXX XXXX |
$X,XXX,XXX |
| XXX XX, XXXX |
XXXXXX XXX XXXX |
$X,XXX,XXX |
| XXXXXXXX XXXX | XXX XX, XXXX | $1,350,000 XXX XXXX |
| XXXXXXXX XXXXXX | XXX XX, XXXX | $1,049,900 XXX XXXX |

St Matthew Catholic Elementary School
Elementary: CatholicSt Francis Xavier Catholic Elementary School
Elementary: CatholicUnionville Public School
Elementary: PublicParkview Public School
Elementary: PublicUnionville Meadows Public School
Elementary: PublicRandall Public School
Elementary: PublicMilliken Mills High School
Secondary: PublicFather Michael McGivney Catholic Academy High School
Secondary: CatholicMarkville Secondary School
Secondary: PublicMiddlefield Collegiate Institute
Secondary: PublicBill Crothers Secondary School
Secondary: PublicPierre Elliott Trudeau High School
Secondary: Public- 3 bath
- 4 bed
- 2000 sqft
308 Caboto Trail, Markham, Ontario • L3R 4R1 • Village Green-South Unionville



