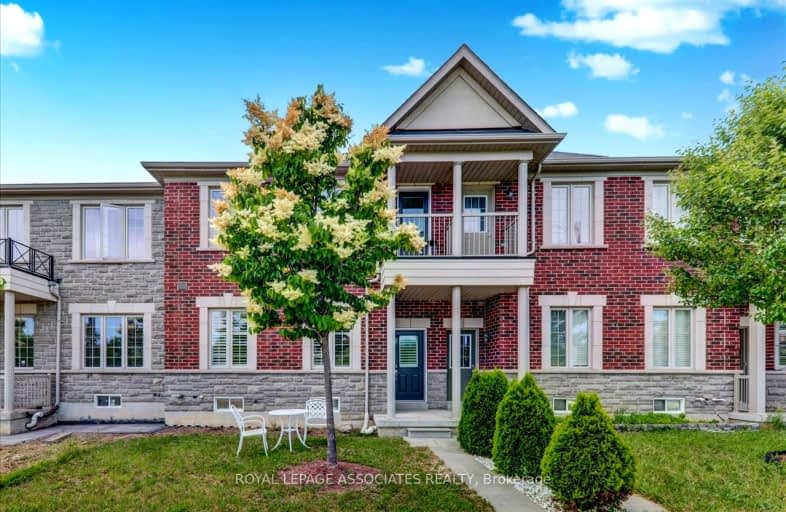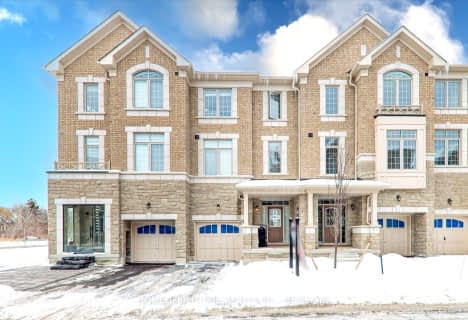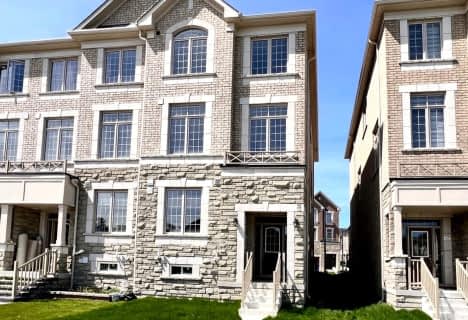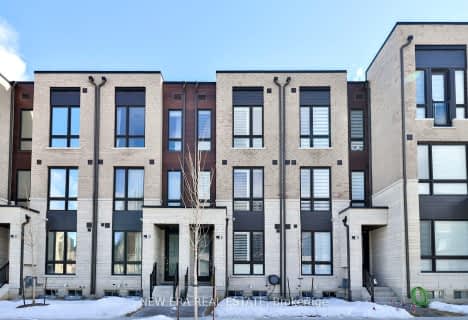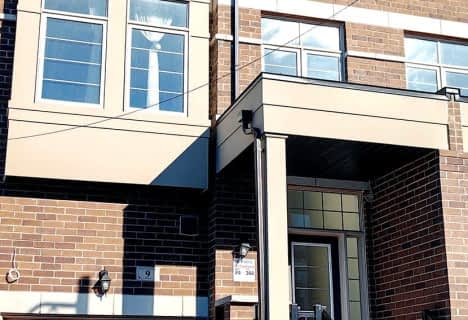Car-Dependent
- Most errands require a car.
31
/100
Some Transit
- Most errands require a car.
33
/100
Somewhat Bikeable
- Most errands require a car.
46
/100

William Armstrong Public School
Elementary: Public
2.53 km
Boxwood Public School
Elementary: Public
2.11 km
Sir Richard W Scott Catholic Elementary School
Elementary: Catholic
2.29 km
Legacy Public School
Elementary: Public
1.35 km
Cedarwood Public School
Elementary: Public
2.71 km
David Suzuki Public School
Elementary: Public
0.41 km
Bill Hogarth Secondary School
Secondary: Public
3.78 km
St Mother Teresa Catholic Academy Secondary School
Secondary: Catholic
5.65 km
Lester B Pearson Collegiate Institute
Secondary: Public
6.31 km
Middlefield Collegiate Institute
Secondary: Public
4.22 km
St Brother André Catholic High School
Secondary: Catholic
4.93 km
Markham District High School
Secondary: Public
3.45 km
-
Milliken Park
5555 Steeles Ave E (btwn McCowan & Middlefield Rd.), Scarborough ON M9L 1S7 5.4km -
Centennial Park
330 Bullock Dr, Ontario 5.89km -
Berczy Park
111 Glenbrook Dr, Markham ON L6C 2X2 7.8km
-
CIBC
510 Copper Creek Dr (Donald Cousins Parkway), Markham ON L6B 0S1 1.14km -
TD Bank Financial Group
9870 Hwy 48 (Major Mackenzie Dr), Markham ON L6E 0H7 6.51km -
TD Bank Financial Group
4630 Hwy 7 (at Kennedy Rd.), Unionville ON L3R 1M5 6.94km
