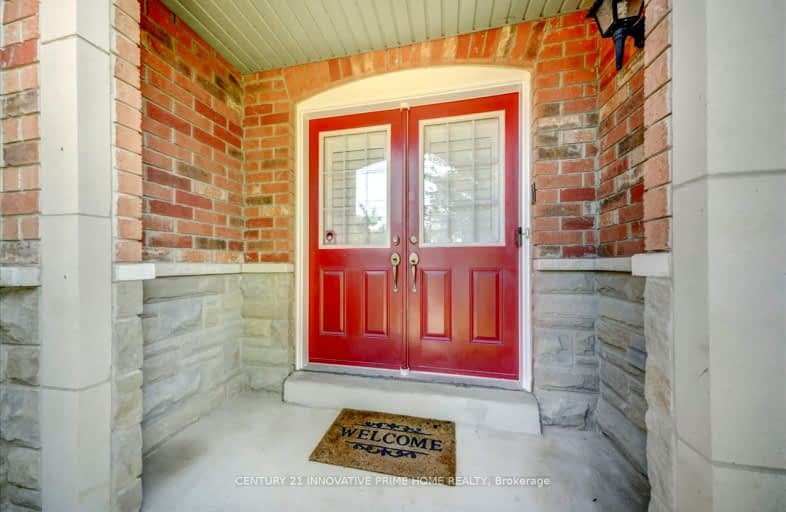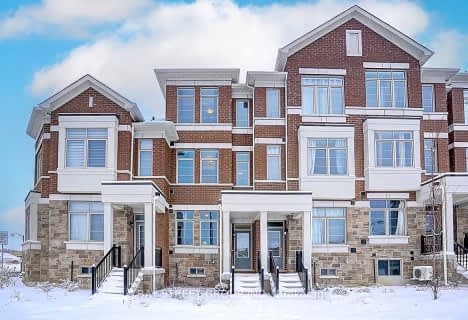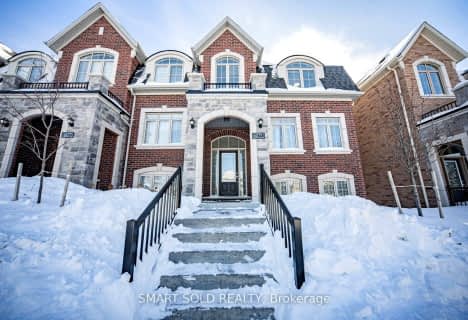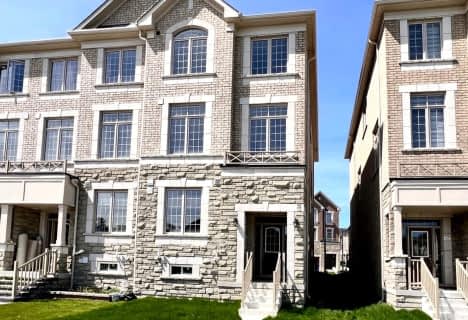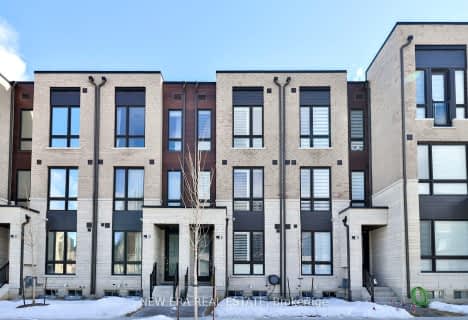Somewhat Walkable
- Some errands can be accomplished on foot.
53
/100
Some Transit
- Most errands require a car.
36
/100
Somewhat Bikeable
- Most errands require a car.
38
/100

William Armstrong Public School
Elementary: Public
2.18 km
Boxwood Public School
Elementary: Public
1.78 km
Sir Richard W Scott Catholic Elementary School
Elementary: Catholic
1.92 km
Legacy Public School
Elementary: Public
0.96 km
Cedarwood Public School
Elementary: Public
2.50 km
David Suzuki Public School
Elementary: Public
0.39 km
Bill Hogarth Secondary School
Secondary: Public
3.60 km
St Mother Teresa Catholic Academy Secondary School
Secondary: Catholic
5.79 km
Father Michael McGivney Catholic Academy High School
Secondary: Catholic
4.61 km
Middlefield Collegiate Institute
Secondary: Public
3.90 km
St Brother André Catholic High School
Secondary: Catholic
4.61 km
Markham District High School
Secondary: Public
3.10 km
-
Centennial Park
330 Bullock Dr, Ontario 5.49km -
Berczy Park
111 Glenbrook Dr, Markham ON L6C 2X2 7.41km -
Toogood Pond
Carlton Rd (near Main St.), Unionville ON L3R 4J8 7.38km
-
CIBC
510 Copper Creek Dr (Donald Cousins Parkway), Markham ON L6B 0S1 1.17km -
BMO Bank of Montreal
5760 Hwy 7, Markham ON L3P 1B4 5.07km -
RBC Royal Bank
9428 Markham Rd (at Edward Jeffreys Ave.), Markham ON L6E 0N1 6.53km
