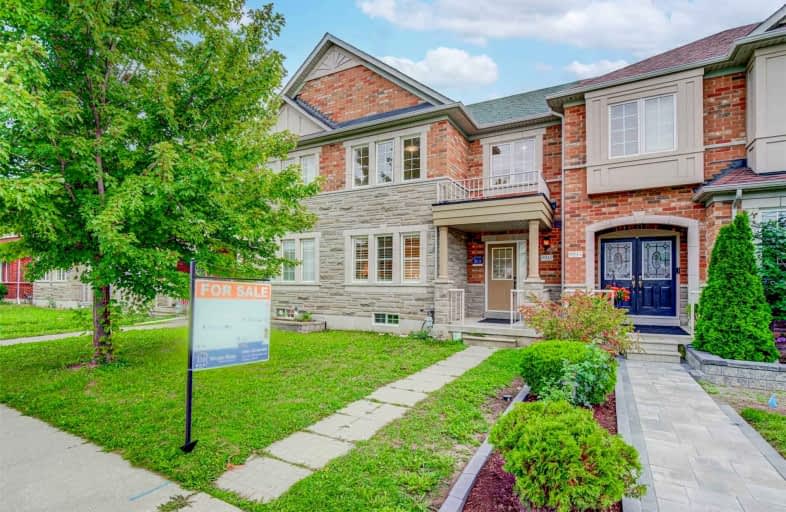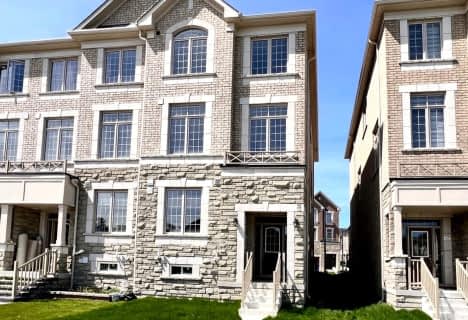
William Armstrong Public School
Elementary: Public
2.16 km
Boxwood Public School
Elementary: Public
1.79 km
Sir Richard W Scott Catholic Elementary School
Elementary: Catholic
1.92 km
Legacy Public School
Elementary: Public
0.95 km
Cedarwood Public School
Elementary: Public
2.52 km
David Suzuki Public School
Elementary: Public
0.42 km
Bill Hogarth Secondary School
Secondary: Public
3.57 km
St Mother Teresa Catholic Academy Secondary School
Secondary: Catholic
5.82 km
Father Michael McGivney Catholic Academy High School
Secondary: Catholic
4.62 km
Middlefield Collegiate Institute
Secondary: Public
3.91 km
St Brother André Catholic High School
Secondary: Catholic
4.59 km
Markham District High School
Secondary: Public
3.08 km







