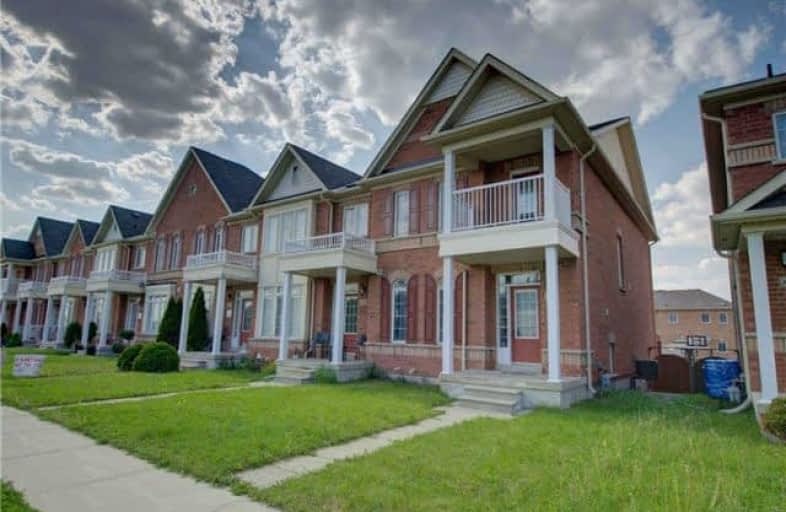Sold on Jun 23, 2018
Note: Property is not currently for sale or for rent.

-
Type: Att/Row/Twnhouse
-
Style: 2-Storey
-
Size: 1500 sqft
-
Lot Size: 25.1 x 101.96 Feet
-
Age: 6-15 years
-
Taxes: $3,507 per year
-
Days on Site: 18 Days
-
Added: Sep 07, 2019 (2 weeks on market)
-
Updated:
-
Last Checked: 2 months ago
-
MLS®#: N4151408
-
Listed By: Homelife elite services realty inc., brokerage
Opn Hse 6-7:30 Wed Jun 20. Live Like A Semi-Cost Of A Twnhm! Freehold-No Fees *Beautifully Upgraded 2200 Sqft Living Space (1750 Sqft + 450Sqft) Aristahomes End Unit*Open Concept 1st Flr* Kitchen: Quartz Counters* Tall Upper Cabinets, Pot Drawers, 9Ft Soaring Ceilings, Bcksplsh, Valence Lighting, *2-Sided Fireplce Separates Liv & Din.* Master W/ W/I Closet & Ensuite Bath *Shower/8-Jet Jacuzzi *27Ft By 17Ft Fam Rm* 2nd Flr Laundry W/L Tub *Yrt Bus Route 9 & 14
Extras
Ss Fridge, Ss Stove, Ss Dw, Washer, Dryer, Cac, Gdo + Remote, Cold Room. Hwt Rental. 3Pc Bath In Bsmt, Extra Large Bsmt Wnds, Wrought Iron Oak Staircase. Walk To David Suzuki Ps.
Property Details
Facts for 6950 14th Avenue, Markham
Status
Days on Market: 18
Last Status: Sold
Sold Date: Jun 23, 2018
Closed Date: Jul 03, 2018
Expiry Date: Sep 04, 2018
Sold Price: $710,000
Unavailable Date: Jun 23, 2018
Input Date: Jun 05, 2018
Prior LSC: Listing with no contract changes
Property
Status: Sale
Property Type: Att/Row/Twnhouse
Style: 2-Storey
Size (sq ft): 1500
Age: 6-15
Area: Markham
Community: Box Grove
Availability Date: 30/45/60
Inside
Bedrooms: 3
Bathrooms: 4
Kitchens: 1
Rooms: 7
Den/Family Room: Yes
Air Conditioning: Central Air
Fireplace: Yes
Laundry Level: Upper
Central Vacuum: Y
Washrooms: 4
Utilities
Electricity: Yes
Gas: Yes
Cable: No
Telephone: Available
Building
Basement: Finished
Heat Type: Forced Air
Heat Source: Gas
Exterior: Brick
Elevator: N
UFFI: No
Water Supply: Municipal
Special Designation: Other
Retirement: N
Parking
Driveway: Private
Garage Spaces: 1
Garage Type: Detached
Covered Parking Spaces: 1
Total Parking Spaces: 2
Fees
Tax Year: 2017
Tax Legal Description: Pt Blk 167 65M3907, Pts 26, 27, 28, & 29, 65R30468
Taxes: $3,507
Highlights
Feature: Fenced Yard
Feature: Hospital
Feature: Lake/Pond
Feature: Library
Feature: Park
Feature: Rec Centre
Land
Cross Street: 14Thave/Boxgrove Byp
Municipality District: Markham
Fronting On: North
Pool: None
Sewer: Sewers
Lot Depth: 101.96 Feet
Lot Frontage: 25.1 Feet
Acres: < .50
Zoning: Residential
Waterfront: None
Additional Media
- Virtual Tour: https://www.youtube.com/watch?v=WuRaw0ij7GU&feature=youtu.be
Rooms
Room details for 6950 14th Avenue, Markham
| Type | Dimensions | Description |
|---|---|---|
| Living Main | 3.50 x 6.09 | Fireplace, Open Concept |
| Dining Main | 5.63 x 7.16 | Fireplace, Open Concept |
| Kitchen Main | 5.63 x 7.16 | Quartz Counter, Backsplash, Ceramic Floor |
| Breakfast Main | 5.63 x 7.16 | Bay Window, Ceramic Floor |
| Family Lower | 5.18 x 8.22 | 3 Pc Bath, Large Window, Laminate |
| Master 2nd | 4.01 x 6.02 | W/I Closet, 4 Pc Ensuite |
| 2nd Br 2nd | 2.69 x 2.99 | Broadloom, W/O To Balcony, Closet |
| 3rd Br 2nd | 2.82 x 3.02 | Broadloom, Closet |
| Laundry 2nd | 1.50 x 2.00 | Laundry Sink |
| Cold/Cant Bsmt | - |

| XXXXXXXX | XXX XX, XXXX |
XXXX XXX XXXX |
$XXX,XXX |
| XXX XX, XXXX |
XXXXXX XXX XXXX |
$XXX,XXX | |
| XXXXXXXX | XXX XX, XXXX |
XXXXXXX XXX XXXX |
|
| XXX XX, XXXX |
XXXXXX XXX XXXX |
$XXX,XXX | |
| XXXXXXXX | XXX XX, XXXX |
XXXXXXX XXX XXXX |
|
| XXX XX, XXXX |
XXXXXX XXX XXXX |
$XXX,XXX | |
| XXXXXXXX | XXX XX, XXXX |
XXXXXXX XXX XXXX |
|
| XXX XX, XXXX |
XXXXXX XXX XXXX |
$XXX,XXX |
| XXXXXXXX XXXX | XXX XX, XXXX | $710,000 XXX XXXX |
| XXXXXXXX XXXXXX | XXX XX, XXXX | $788,888 XXX XXXX |
| XXXXXXXX XXXXXXX | XXX XX, XXXX | XXX XXXX |
| XXXXXXXX XXXXXX | XXX XX, XXXX | $699,888 XXX XXXX |
| XXXXXXXX XXXXXXX | XXX XX, XXXX | XXX XXXX |
| XXXXXXXX XXXXXX | XXX XX, XXXX | $789,900 XXX XXXX |
| XXXXXXXX XXXXXXX | XXX XX, XXXX | XXX XXXX |
| XXXXXXXX XXXXXX | XXX XX, XXXX | $849,900 XXX XXXX |

William Armstrong Public School
Elementary: PublicBoxwood Public School
Elementary: PublicSir Richard W Scott Catholic Elementary School
Elementary: CatholicLegacy Public School
Elementary: PublicCedarwood Public School
Elementary: PublicDavid Suzuki Public School
Elementary: PublicBill Hogarth Secondary School
Secondary: PublicSt Mother Teresa Catholic Academy Secondary School
Secondary: CatholicFather Michael McGivney Catholic Academy High School
Secondary: CatholicMiddlefield Collegiate Institute
Secondary: PublicSt Brother André Catholic High School
Secondary: CatholicMarkham District High School
Secondary: Public- 3 bath
- 3 bed
- 4 bath
- 3 bed



