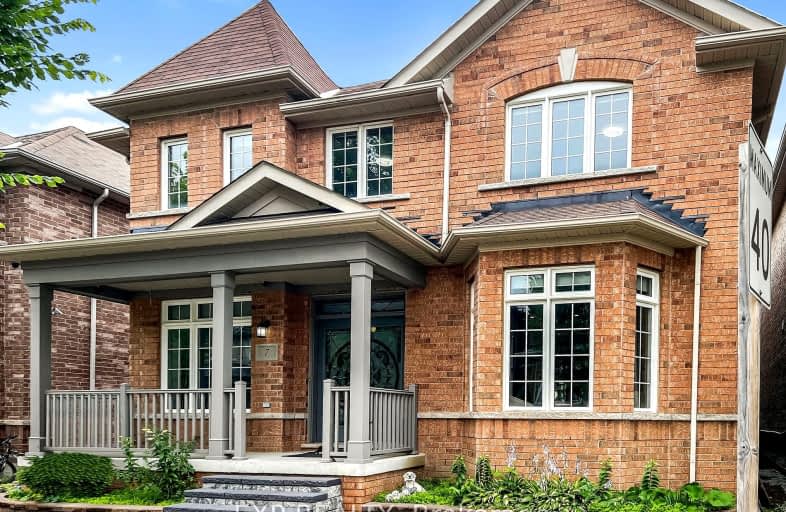Car-Dependent
- Almost all errands require a car.
Some Transit
- Most errands require a car.
Somewhat Bikeable
- Most errands require a car.

William Armstrong Public School
Elementary: PublicReesor Park Public School
Elementary: PublicLittle Rouge Public School
Elementary: PublicCornell Village Public School
Elementary: PublicLegacy Public School
Elementary: PublicBlack Walnut Public School
Elementary: PublicBill Hogarth Secondary School
Secondary: PublicFather Michael McGivney Catholic Academy High School
Secondary: CatholicMiddlefield Collegiate Institute
Secondary: PublicSt Brother André Catholic High School
Secondary: CatholicMarkham District High School
Secondary: PublicBur Oak Secondary School
Secondary: Public-
Milne Dam Conservation Park
Hwy 407 (btwn McCowan & Markham Rd.), Markham ON L3P 1G6 4.73km -
Centennial Park
330 Bullock Dr, Ontario 5.74km -
Toogood Pond
Carlton Rd (near Main St.), Unionville ON L3R 4J8 7.68km
-
TD Canada Trust ATM
9225 9th Line, Markham ON L6B 1A8 1.96km -
Scotiabank
101 Main St N (at Robinson St), Markham ON L3P 1X9 3.31km -
CIBC
9690 Hwy 48 N (at Bur Oak Ave.), Markham ON L6E 0H8 4.17km
- 3 bath
- 4 bed
- 2000 sqft
22 Captain Armstrong's Lane, Markham, Ontario • L3P 3C9 • Sherwood-Amberglen














