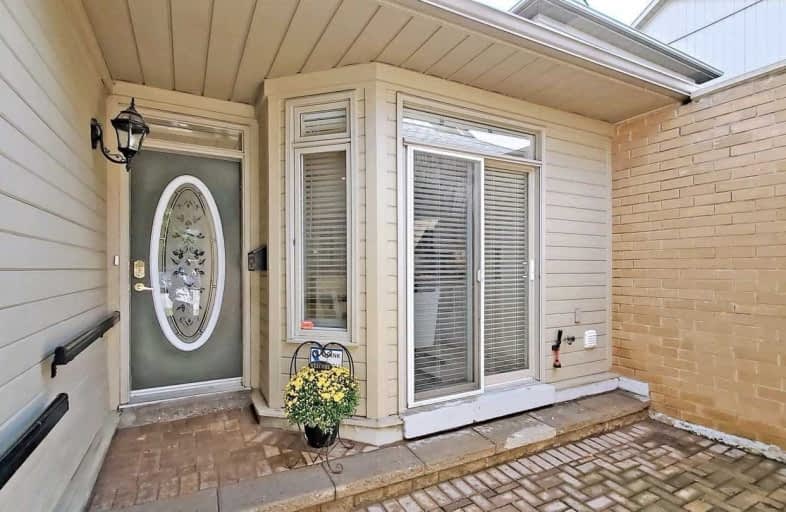Sold on Sep 23, 2020
Note: Property is not currently for sale or for rent.

-
Type: Comm Element Condo
-
Style: Bungaloft
-
Size: 1800 sqft
-
Pets: Restrict
-
Age: No Data
-
Taxes: $4,372 per year
-
Maintenance Fees: 875 /mo
-
Days on Site: 9 Days
-
Added: Sep 14, 2020 (1 week on market)
-
Updated:
-
Last Checked: 3 months ago
-
MLS®#: N4910674
-
Listed By: Right at home realty inc., brokerage
Rarely Offered Renovated Large Wood Duck Model In Swan Lake Village Gated Adult Community. Premium Treed Backyard. Renovated Kitchen With Breakfast Area. Quartz Counter-Top, S/S Appl. Gas Fireplace, 5 Pc En-Suite With Jacuzzi Type Tub, Separate Shower, W/I Closet With Built-Ins. Built-In Dresser. H/Wood Floors, W/O To Deck From Solarium, Gas Line For Bbq Loft Can Be Used As Bdrm, Office In Lower Level Can Be Bdrm. 2 Person Rule In Swan Lake Village.
Extras
S/S Appl. French Door Fridge, Gas Stove, Oven Elect. B/I D/Washer, B/I Micro. Washer, Dryer, Custom Window Coverings,Brdlm. Where Laid. All Elfs,,Cvac Exclude; Tv's & Brackets & Equipment , Nest Thermostat, All Stained Glass Hwt Rental
Property Details
Facts for 7 Louisbourg Way, Markham
Status
Days on Market: 9
Last Status: Sold
Sold Date: Sep 23, 2020
Closed Date: Dec 01, 2020
Expiry Date: Dec 31, 2020
Sold Price: $942,000
Unavailable Date: Sep 23, 2020
Input Date: Sep 14, 2020
Property
Status: Sale
Property Type: Comm Element Condo
Style: Bungaloft
Size (sq ft): 1800
Area: Markham
Community: Greensborough
Availability Date: Tba
Inside
Bedrooms: 3
Bathrooms: 3
Kitchens: 1
Rooms: 7
Den/Family Room: No
Patio Terrace: Terr
Unit Exposure: South West
Air Conditioning: Central Air
Fireplace: Yes
Laundry Level: Lower
Central Vacuum: Y
Ensuite Laundry: No
Washrooms: 3
Building
Stories: 1
Basement: Part Fin
Heat Type: Forced Air
Heat Source: Gas
Exterior: Brick
Exterior: Wood
Special Designation: Unknown
Retirement: Y
Parking
Parking Included: Yes
Garage Type: Attached
Parking Designation: Owned
Parking Features: Private
Covered Parking Spaces: 2
Total Parking Spaces: 2
Garage: 1
Locker
Locker: None
Fees
Tax Year: 2020
Taxes Included: No
Building Insurance Included: Yes
Cable Included: Yes
Central A/C Included: No
Common Elements Included: Yes
Heating Included: No
Hydro Included: No
Water Included: Yes
Taxes: $4,372
Highlights
Amenity: Gym
Amenity: Indoor Pool
Amenity: Outdoor Pool
Amenity: Party/Meeting Room
Amenity: Security Guard
Amenity: Tennis Court
Land
Cross Street: 16th Avenue And Mark
Municipality District: Markham
Parcel Number: 297480265
Condo
Condo Registry Office: YRCC
Condo Corp#: 1217
Property Management: First Service Residential 905--201-9895
Additional Media
- Virtual Tour: http://www.winsold.com/tour/36581
Rooms
Room details for 7 Louisbourg Way, Markham
| Type | Dimensions | Description |
|---|---|---|
| Living Main | 4.15 x 6.10 | Hardwood Floor, Gas Fireplace, Cathedral Ceiling |
| Dining Main | 4.15 x 6.10 | Hardwood Floor, Combined W/Living, Open Concept |
| Kitchen Main | 3.05 x 3.04 | Renovated, Quartz Counter, Stainless Steel Appl |
| Breakfast Main | 1.52 x 2.13 | Renovated, W/O To Patio |
| Solarium Main | 3.54 x 4.14 | Hardwood Floor, W/O To Deck, Skylight |
| Master Main | 3.11 x 4.57 | Hardwood Floor, 5 Pc Ensuite, W/I Closet |
| 2nd Br Main | 2.65 x 3.70 | Hardwood Floor, B/I Closet, Closet Organizers |
| Loft 2nd | 3.84 x 4.57 | Hardwood Floor, 3 Pc Ensuite, O/Looks Living |
| Office Bsmt | 2.59 x 6.10 | Broadloom |
| Laundry Bsmt | - |
| XXXXXXXX | XXX XX, XXXX |
XXXX XXX XXXX |
$XXX,XXX |
| XXX XX, XXXX |
XXXXXX XXX XXXX |
$XXX,XXX |
| XXXXXXXX XXXX | XXX XX, XXXX | $942,000 XXX XXXX |
| XXXXXXXX XXXXXX | XXX XX, XXXX | $949,950 XXX XXXX |

E T Crowle Public School
Elementary: PublicSt Kateri Tekakwitha Catholic Elementary School
Elementary: CatholicGreensborough Public School
Elementary: PublicSam Chapman Public School
Elementary: PublicSt Julia Billiart Catholic Elementary School
Elementary: CatholicMount Joy Public School
Elementary: PublicBill Hogarth Secondary School
Secondary: PublicMarkville Secondary School
Secondary: PublicMiddlefield Collegiate Institute
Secondary: PublicSt Brother André Catholic High School
Secondary: CatholicMarkham District High School
Secondary: PublicBur Oak Secondary School
Secondary: Public

