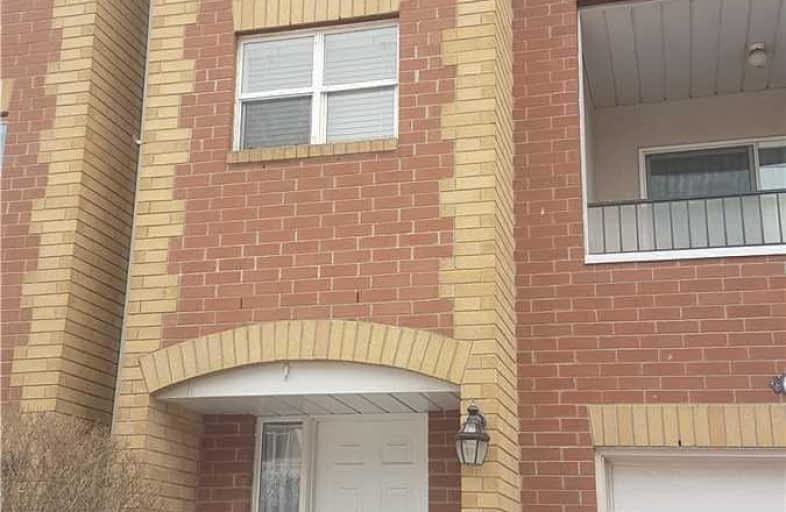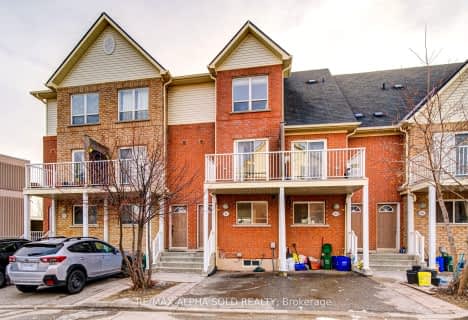Sold on Mar 01, 2019
Note: Property is not currently for sale or for rent.

-
Type: Condo Townhouse
-
Style: 3-Storey
-
Size: 1400 sqft
-
Pets: N
-
Age: No Data
-
Taxes: $2,206 per year
-
Maintenance Fees: 127 /mo
-
Days on Site: 9 Days
-
Added: Feb 20, 2019 (1 week on market)
-
Updated:
-
Last Checked: 3 months ago
-
MLS®#: N4363845
-
Listed By: Accsell realty inc., brokerage
This One Should Not Be Missed. Home In A Very Convenient Location Within A Desirable Complex! Bright Layout With Lots Of Windows, 9" Ceiling Throughout Main Floor, Two Walkout Balconies One From Dining Room And One From Living Room, Gleaming Hardwood Floors, Spacious Foyer, Open Concept Main Floor And 3 Well Appointed Bedrooms! Tiled Entry To Kitchen. Garage Has Inside Entry To The House. Newer Furnace.
Extras
Property Is Being Sold As Is Where Is Condition.
Property Details
Facts for 07-7 Maple Park Way, Markham
Status
Days on Market: 9
Last Status: Sold
Sold Date: Mar 01, 2019
Closed Date: Apr 25, 2019
Expiry Date: May 20, 2019
Sold Price: $600,800
Unavailable Date: Mar 01, 2019
Input Date: Feb 20, 2019
Property
Status: Sale
Property Type: Condo Townhouse
Style: 3-Storey
Size (sq ft): 1400
Area: Markham
Community: Milliken Mills West
Availability Date: 30-90
Inside
Bedrooms: 3
Bedrooms Plus: 1
Bathrooms: 3
Kitchens: 1
Rooms: 7
Den/Family Room: No
Patio Terrace: Open
Unit Exposure: North South
Air Conditioning: Central Air
Fireplace: No
Laundry Level: Lower
Ensuite Laundry: Yes
Washrooms: 3
Building
Stories: 01
Basement: Finished
Heat Type: Forced Air
Heat Source: Gas
Exterior: Brick
UFFI: No
Special Designation: Unknown
Parking
Parking Included: Yes
Garage Type: Built-In
Parking Designation: Exclusive
Parking Features: Private
Covered Parking Spaces: 1
Garage: 1
Locker
Locker: None
Fees
Tax Year: 2018
Taxes Included: No
Building Insurance Included: Yes
Cable Included: No
Central A/C Included: No
Common Elements Included: Yes
Heating Included: No
Hydro Included: No
Water Included: No
Taxes: $2,206
Land
Cross Street: Kennedy /14th Ave
Municipality District: Markham
Condo
Condo Registry Office: YRCC
Condo Corp#: 948
Property Management: Shui Pong Management
Rooms
Room details for 07-7 Maple Park Way, Markham
| Type | Dimensions | Description |
|---|---|---|
| Living 2nd | 3.35 x 5.75 | Hardwood Floor, Combined W/Dining, W/O To Balcony |
| Dining 2nd | 3.00 x 4.35 | Hardwood Floor, Combined W/Living |
| Kitchen 2nd | 2.75 x 3.00 | Ceramic Floor, Ceramic Back Splas |
| Breakfast 2nd | 1.80 x 1.98 | Ceramic Floor, O/Looks Dining |
| Master 3rd | 3.35 x 4.12 | Broadloom, 4 Pc Ensuite |
| 2nd Br 3rd | 2.45 x 3.20 | Broadloom, Closet |
| 3rd Br 3rd | 1.85 x 3.05 | Broadloom, Closet |
| 4th Br Ground | 3.00 x 4.50 | Ceramic Floor, Closet |
| XXXXXXXX | XXX XX, XXXX |
XXXX XXX XXXX |
$XXX,XXX |
| XXX XX, XXXX |
XXXXXX XXX XXXX |
$XXX,XXX | |
| XXXXXXXX | XXX XX, XXXX |
XXXXXXXX XXX XXXX |
|
| XXX XX, XXXX |
XXXXXX XXX XXXX |
$XXX,XXX | |
| XXXXXXXX | XXX XX, XXXX |
XXXXXXX XXX XXXX |
|
| XXX XX, XXXX |
XXXXXX XXX XXXX |
$XXX,XXX |
| XXXXXXXX XXXX | XXX XX, XXXX | $600,800 XXX XXXX |
| XXXXXXXX XXXXXX | XXX XX, XXXX | $599,999 XXX XXXX |
| XXXXXXXX XXXXXXXX | XXX XX, XXXX | XXX XXXX |
| XXXXXXXX XXXXXX | XXX XX, XXXX | $599,999 XXX XXXX |
| XXXXXXXX XXXXXXX | XXX XX, XXXX | XXX XXXX |
| XXXXXXXX XXXXXX | XXX XX, XXXX | $679,000 XXX XXXX |

St Benedict Catholic Elementary School
Elementary: CatholicSt Francis Xavier Catholic Elementary School
Elementary: CatholicMilliken Mills Public School
Elementary: PublicHighgate Public School
Elementary: PublicAldergrove Public School
Elementary: PublicUnionville Meadows Public School
Elementary: PublicMilliken Mills High School
Secondary: PublicDr Norman Bethune Collegiate Institute
Secondary: PublicMary Ward Catholic Secondary School
Secondary: CatholicFather Michael McGivney Catholic Academy High School
Secondary: CatholicBill Crothers Secondary School
Secondary: PublicUnionville High School
Secondary: PublicMore about this building
View 7 Maple Park Way, Markham- 2 bath
- 4 bed
- 1200 sqft
91 Faithful Way, Markham, Ontario • L3R 1A1 • Milliken Mills East



