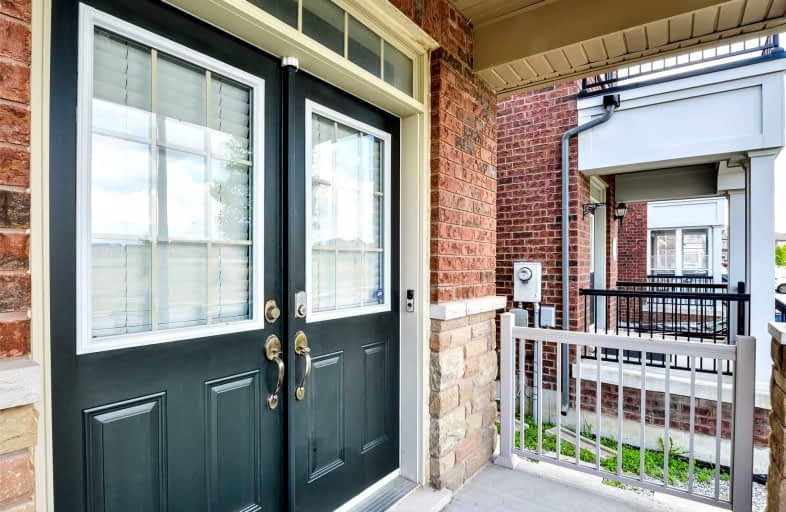Removed on Oct 26, 2021
Note: Property is not currently for sale or for rent.

-
Type: Semi-Detached
-
Style: 2-Storey
-
Size: 2000 sqft
-
Lease Term: 1 Year
-
Possession: No Data
-
All Inclusive: N
-
Lot Size: 0 x 0
-
Age: No Data
-
Days on Site: 49 Days
-
Added: Sep 07, 2021 (1 month on market)
-
Updated:
-
Last Checked: 3 months ago
-
MLS®#: N5360500
-
Listed By: Bay street group inc., brokerage
Live In One Of The Best Areas In Markham! Beautiful & Cozy 4 Bedroom Semi Detached Home In Much Desired Cathedral-Town, Spacious & Bright With Lots Of Upgrades, Hardwood Floors Throughout, Eat In Kitchen With Breakfast Room, Walk Out To Gorgeous Rear Yard, Quiet Street, Short Walk To Best Schools, Restaurants, Shopping Centers, Transit And Hwy 404.
Extras
Stainless Steel Appl: Fridge, Stove, Built-In Dishwasher, Range Hood. Washer And Dryer.Landlord Is Willing Repaint The Whole House
Property Details
Facts for 7 Robert Osprey Drive, Markham
Status
Days on Market: 49
Last Status: Suspended
Sold Date: Jun 20, 2025
Closed Date: Nov 30, -0001
Expiry Date: Nov 30, 2021
Unavailable Date: Oct 26, 2021
Input Date: Sep 07, 2021
Property
Status: Lease
Property Type: Semi-Detached
Style: 2-Storey
Size (sq ft): 2000
Area: Markham
Community: Cathedraltown
Inside
Bedrooms: 4
Bathrooms: 3
Kitchens: 1
Rooms: 7
Den/Family Room: Yes
Air Conditioning: Central Air
Fireplace: Yes
Laundry: Ensuite
Laundry Level: Lower
Washrooms: 3
Utilities
Utilities Included: N
Building
Basement: Finished
Heat Type: Forced Air
Heat Source: Gas
Exterior: Stone
Exterior: Stucco/Plaster
Private Entrance: Y
Water Supply: Municipal
Special Designation: Unknown
Parking
Driveway: Private
Parking Included: Yes
Garage Spaces: 1
Garage Type: Built-In
Covered Parking Spaces: 2
Total Parking Spaces: 3
Fees
Cable Included: No
Central A/C Included: Yes
Common Elements Included: No
Heating Included: No
Hydro Included: No
Water Included: No
Highlights
Feature: Fenced Yard
Feature: Hospital
Feature: Library
Feature: Public Transit
Feature: Rec Centre
Feature: School
Land
Cross Street: Major Mac / 404
Municipality District: Markham
Fronting On: South
Pool: None
Sewer: Sewers
Payment Frequency: Monthly
Rooms
Room details for 7 Robert Osprey Drive, Markham
| Type | Dimensions | Description |
|---|---|---|
| Living Main | - | Combined W/Dining, Hardwood Floor, California Shutters |
| Dining Main | - | Combined W/Living, Hardwood Floor, California Shutters |
| Kitchen Main | - | Breakfast Area, Ceramic Floor, Stainless Steel Appl |
| Breakfast Main | - | Combined W/Kitchen, Ceramic Floor, California Shutters |
| Family Main | - | Fireplace, Hardwood Floor, W/O To Deck |
| Prim Bdrm 2nd | - | California Shutters, Closet Organizers, 5 Pc Ensuite |
| 2nd Br 2nd | - | Closet, Window |
| 3rd Br 2nd | - | Closet, Window |
| 4th Br 2nd | - | Closet, Window |
| Rec Bsmt | - | Pot Lights, Laundry Sink |
| XXXXXXXX | XXX XX, XXXX |
XXXXXXX XXX XXXX |
|
| XXX XX, XXXX |
XXXXXX XXX XXXX |
$X,XXX | |
| XXXXXXXX | XXX XX, XXXX |
XXXXXXX XXX XXXX |
|
| XXX XX, XXXX |
XXXXXX XXX XXXX |
$X,XXX | |
| XXXXXXXX | XXX XX, XXXX |
XXXX XXX XXXX |
$X,XXX,XXX |
| XXX XX, XXXX |
XXXXXX XXX XXXX |
$X,XXX,XXX | |
| XXXXXXXX | XXX XX, XXXX |
XXXXXXX XXX XXXX |
|
| XXX XX, XXXX |
XXXXXX XXX XXXX |
$XXX,XXX | |
| XXXXXXXX | XXX XX, XXXX |
XXXXXX XXX XXXX |
$X,XXX |
| XXX XX, XXXX |
XXXXXX XXX XXXX |
$X,XXX |
| XXXXXXXX XXXXXXX | XXX XX, XXXX | XXX XXXX |
| XXXXXXXX XXXXXX | XXX XX, XXXX | $3,300 XXX XXXX |
| XXXXXXXX XXXXXXX | XXX XX, XXXX | XXX XXXX |
| XXXXXXXX XXXXXX | XXX XX, XXXX | $2,990 XXX XXXX |
| XXXXXXXX XXXX | XXX XX, XXXX | $1,087,000 XXX XXXX |
| XXXXXXXX XXXXXX | XXX XX, XXXX | $1,100,000 XXX XXXX |
| XXXXXXXX XXXXXXX | XXX XX, XXXX | XXX XXXX |
| XXXXXXXX XXXXXX | XXX XX, XXXX | $999,000 XXX XXXX |
| XXXXXXXX XXXXXX | XXX XX, XXXX | $2,500 XXX XXXX |
| XXXXXXXX XXXXXX | XXX XX, XXXX | $2,450 XXX XXXX |

Ashton Meadows Public School
Elementary: PublicOur Lady Help of Christians Catholic Elementary School
Elementary: CatholicRedstone Public School
Elementary: PublicLincoln Alexander Public School
Elementary: PublicSir John A. Macdonald Public School
Elementary: PublicSir Wilfrid Laurier Public School
Elementary: PublicJean Vanier High School
Secondary: CatholicSt Augustine Catholic High School
Secondary: CatholicRichmond Green Secondary School
Secondary: PublicSt Robert Catholic High School
Secondary: CatholicUnionville High School
Secondary: PublicBayview Secondary School
Secondary: Public- 3 bath
- 4 bed
150 Peninsula Crescent, Richmond Hill, Ontario • L4S 1X7 • Rouge Woods



