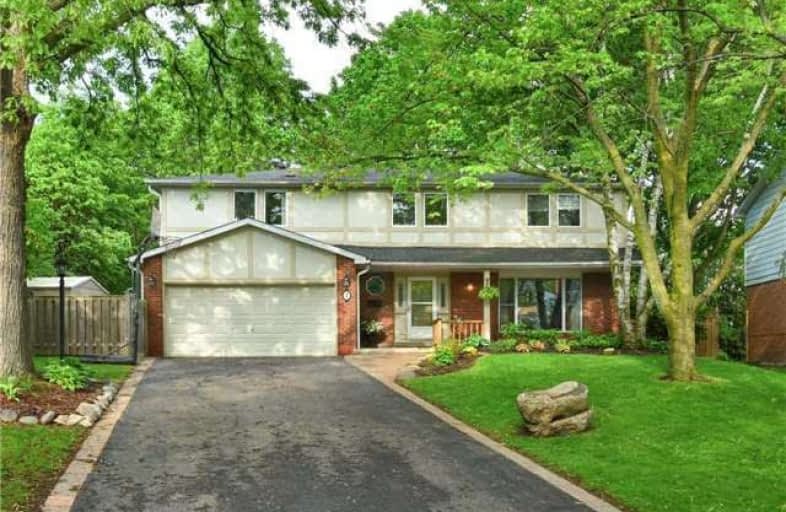Sold on Aug 14, 2017
Note: Property is not currently for sale or for rent.

-
Type: Detached
-
Style: 2-Storey
-
Size: 2000 sqft
-
Lot Size: 55 x 113 Feet
-
Age: 31-50 years
-
Taxes: $5,299 per year
-
Days on Site: 18 Days
-
Added: Sep 07, 2019 (2 weeks on market)
-
Updated:
-
Last Checked: 2 months ago
-
MLS®#: N3885228
-
Listed By: Royal lepage rcr realty, brokerage
Fantastic Location At The End Of A Quiet Cul De Sac This Lovely Family Home Is Situated Under Magestic Oak Trees And Surrounded By Peace And Tranquility. Plenty Of Room To Grow With 5 Bedrooms And Extra Space For 2 More In The Lower Level. Many Updated Features Including The Kitchen With Maple Cabinets Quartz Counter,Travertine Backsplash,Porcelain Floors Hardwood Throughout,Luxurious Master Ensuite,Air Jet Tub,Skylight, Heated Floors.Feature Sheet For More
Extras
Roof 2004, Ac 2017, Kitchen 2006, S/S Appliances,Washer, Dryer,Freezer,Garage Door Opener, 200 Amp,Nest Thermostat, Led Lights T-Out,Wiring For Electric Car Charger Excl: Washlet In Mbr Level 2 Charger,Pdr Mirror,Shelf In Bdrm.
Property Details
Facts for 7 Shaindell Street, Markham
Status
Days on Market: 18
Last Status: Sold
Sold Date: Aug 14, 2017
Closed Date: Sep 29, 2017
Expiry Date: Dec 31, 2017
Sold Price: $1,179,000
Unavailable Date: Aug 14, 2017
Input Date: Jul 27, 2017
Property
Status: Sale
Property Type: Detached
Style: 2-Storey
Size (sq ft): 2000
Age: 31-50
Area: Markham
Community: Royal Orchard
Availability Date: 30-60
Inside
Bedrooms: 5
Bedrooms Plus: 1
Bathrooms: 4
Kitchens: 1
Rooms: 9
Den/Family Room: Yes
Air Conditioning: Central Air
Fireplace: Yes
Laundry Level: Lower
Central Vacuum: N
Washrooms: 4
Building
Basement: Finished
Heat Type: Forced Air
Heat Source: Gas
Exterior: Brick
Exterior: Stucco/Plaster
Water Supply: Municipal
Special Designation: Unknown
Other Structures: Garden Shed
Parking
Driveway: Private
Garage Spaces: 2
Garage Type: Attached
Covered Parking Spaces: 6
Total Parking Spaces: 8
Fees
Tax Year: 2016
Tax Legal Description: Con 1 Pt Lot 34 Pl M1346 Pt Lot 168 & 65R23012 Pt1
Taxes: $5,299
Highlights
Feature: Cul De Sac
Feature: Treed
Land
Cross Street: Bayview/Romfield
Municipality District: Markham
Fronting On: East
Pool: None
Sewer: Sewers
Lot Depth: 113 Feet
Lot Frontage: 55 Feet
Lot Irregularities: 76.57 At Rear
Additional Media
- Virtual Tour: http://tours.viewpointimaging.ca/ub/54875
Rooms
Room details for 7 Shaindell Street, Markham
| Type | Dimensions | Description |
|---|---|---|
| Kitchen Main | 3.46 x 6.22 | W/O To Garden, Updated, Stainless Steel Appl |
| Living Main | 3.93 x 5.08 | Hardwood Floor, Picture Window, Separate Rm |
| Dining Main | 4.60 x 2.95 | Hardwood Floor, Bow Window, Formal Rm |
| Family Main | 3.35 x 4.88 | Gas Fireplace, W/O To Yard, B/I Bookcase |
| Master 2nd | 4.58 x 3.48 | W/I Closet, Hardwood Floor, 5 Pc Ensuite |
| 2nd Br 2nd | 3.80 x 4.58 | Hardwood Floor, Closet Organizers |
| 3rd Br 2nd | 3.80 x 4.99 | Hardwood Floor, Closet Organizers |
| 4th Br 2nd | 3.04 x 3.50 | Hardwood Floor, Closet Organizers |
| 5th Br 2nd | 3.00 x 3.17 | Hardwood Floor |
| Br Lower | 3.30 x 5.36 | 3 Pc Bath, Laminate |
| Rec Lower | 3.77 x 6.05 | Laminate |
| Laundry Lower | 3.24 x 3.45 |
| XXXXXXXX | XXX XX, XXXX |
XXXX XXX XXXX |
$X,XXX,XXX |
| XXX XX, XXXX |
XXXXXX XXX XXXX |
$X,XXX,XXX | |
| XXXXXXXX | XXX XX, XXXX |
XXXXXXX XXX XXXX |
|
| XXX XX, XXXX |
XXXXXX XXX XXXX |
$X,XXX,XXX |
| XXXXXXXX XXXX | XXX XX, XXXX | $1,179,000 XXX XXXX |
| XXXXXXXX XXXXXX | XXX XX, XXXX | $1,249,000 XXX XXXX |
| XXXXXXXX XXXXXXX | XXX XX, XXXX | XXX XXXX |
| XXXXXXXX XXXXXX | XXX XX, XXXX | $1,299,000 XXX XXXX |

Stornoway Crescent Public School
Elementary: PublicSt Anthony Catholic Elementary School
Elementary: CatholicWillowbrook Public School
Elementary: PublicWoodland Public School
Elementary: PublicBaythorn Public School
Elementary: PublicAdrienne Clarkson Public School
Elementary: PublicSt. Joseph Morrow Park Catholic Secondary School
Secondary: CatholicThornlea Secondary School
Secondary: PublicBrebeuf College School
Secondary: CatholicLangstaff Secondary School
Secondary: PublicThornhill Secondary School
Secondary: PublicSt Robert Catholic High School
Secondary: Catholic

