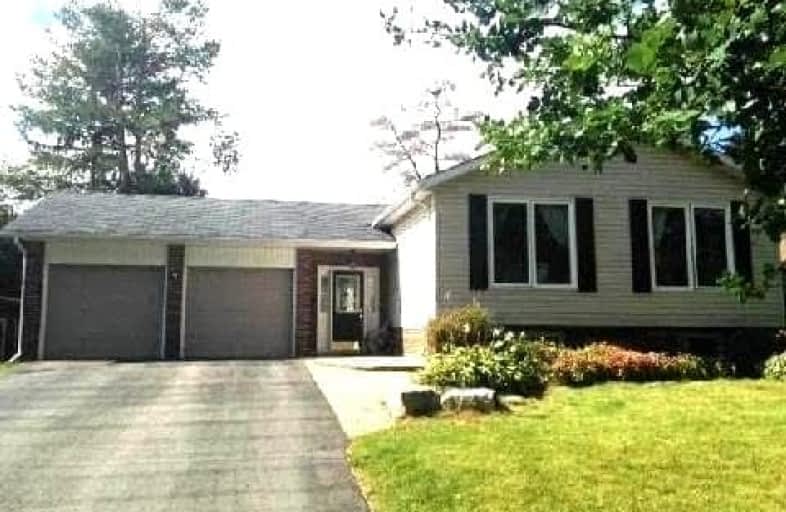Car-Dependent
- Almost all errands require a car.
22
/100
Good Transit
- Some errands can be accomplished by public transportation.
52
/100
Bikeable
- Some errands can be accomplished on bike.
52
/100

Roy H Crosby Public School
Elementary: Public
0.23 km
Ramer Wood Public School
Elementary: Public
1.48 km
James Robinson Public School
Elementary: Public
1.06 km
St Patrick Catholic Elementary School
Elementary: Catholic
0.37 km
Franklin Street Public School
Elementary: Public
1.85 km
St Edward Catholic Elementary School
Elementary: Catholic
1.62 km
Father Michael McGivney Catholic Academy High School
Secondary: Catholic
1.97 km
Markville Secondary School
Secondary: Public
1.69 km
Middlefield Collegiate Institute
Secondary: Public
2.24 km
St Brother André Catholic High School
Secondary: Catholic
3.14 km
Markham District High School
Secondary: Public
2.36 km
Bur Oak Secondary School
Secondary: Public
3.38 km
-
Boxgrove Community Park
14th Ave. & Boxgrove By-Pass, Markham ON 3.69km -
L'Amoreaux Park Dog Off-Leash Area
1785 McNicoll Ave (at Silver Springs Blvd.), Scarborough ON 6.81km -
Havendale Park
Havendale, Scarborough ON 7.97km
-
BMO Bank of Montreal
5760 Hwy 7, Markham ON L3P 1B4 0.98km -
RBC Royal Bank
5051 Hwy 7 E, Markham ON L3R 1N3 1.25km -
BMO Bank of Montreal
9660 Markham Rd, Markham ON L6E 0H8 3.82km









