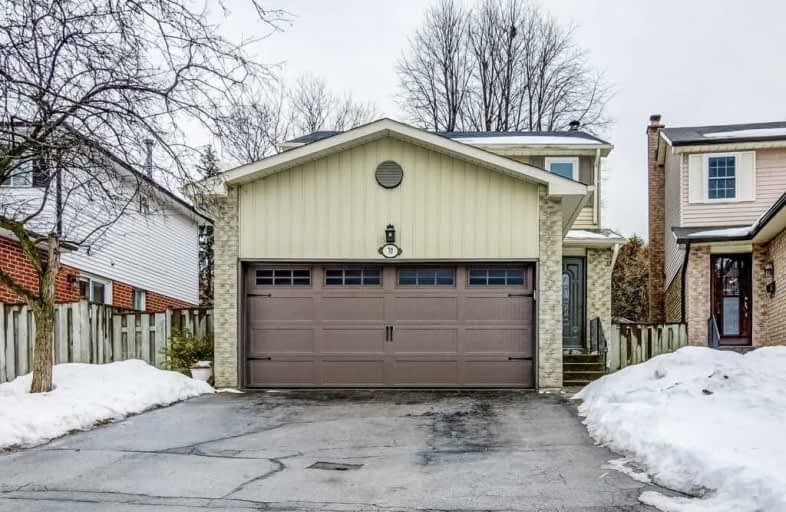
E T Crowle Public School
Elementary: Public
0.53 km
James Robinson Public School
Elementary: Public
1.41 km
St Kateri Tekakwitha Catholic Elementary School
Elementary: Catholic
1.02 km
Franklin Street Public School
Elementary: Public
0.75 km
St Joseph Catholic Elementary School
Elementary: Catholic
0.58 km
Reesor Park Public School
Elementary: Public
1.13 km
Bill Hogarth Secondary School
Secondary: Public
2.39 km
Markville Secondary School
Secondary: Public
2.64 km
Middlefield Collegiate Institute
Secondary: Public
4.42 km
St Brother André Catholic High School
Secondary: Catholic
0.75 km
Markham District High School
Secondary: Public
0.94 km
Bur Oak Secondary School
Secondary: Public
1.98 km







