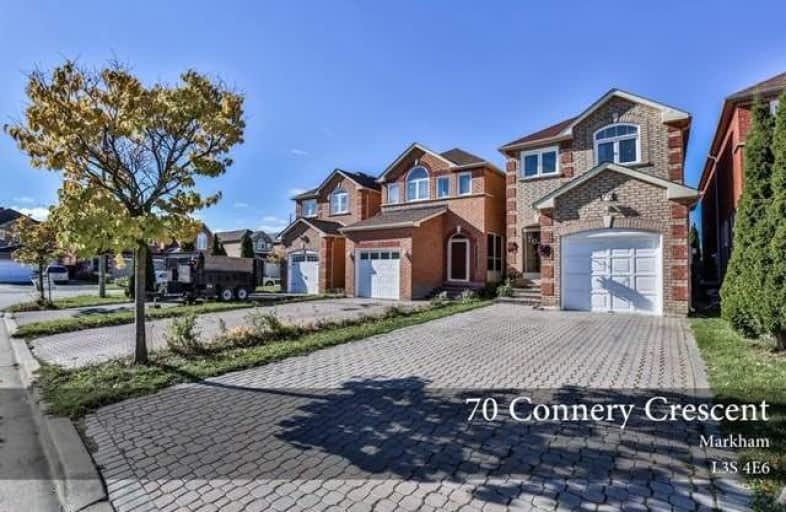
Video Tour

St Vincent de Paul Catholic Elementary School
Elementary: Catholic
1.24 km
Boxwood Public School
Elementary: Public
1.44 km
Ellen Fairclough Public School
Elementary: Public
0.23 km
Markham Gateway Public School
Elementary: Public
0.27 km
Parkland Public School
Elementary: Public
0.76 km
Cedarwood Public School
Elementary: Public
0.96 km
Francis Libermann Catholic High School
Secondary: Catholic
4.64 km
Father Michael McGivney Catholic Academy High School
Secondary: Catholic
1.79 km
Albert Campbell Collegiate Institute
Secondary: Public
4.33 km
Markville Secondary School
Secondary: Public
4.33 km
Middlefield Collegiate Institute
Secondary: Public
0.92 km
Markham District High School
Secondary: Public
3.81 km







