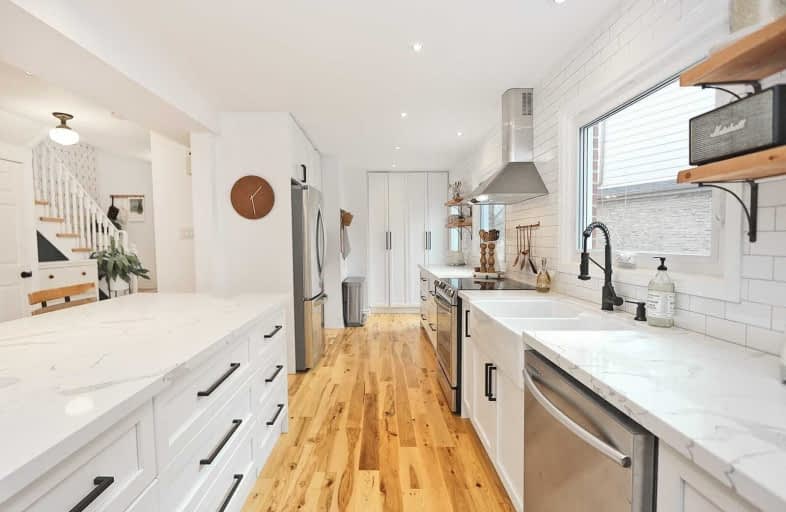Sold on Jan 25, 2021
Note: Property is not currently for sale or for rent.

-
Type: Detached
-
Style: 2-Storey
-
Lot Size: 27.22 x 133.43 Feet
-
Age: No Data
-
Taxes: $5,132 per year
-
Days on Site: 4 Days
-
Added: Jan 21, 2021 (4 days on market)
-
Updated:
-
Last Checked: 2 months ago
-
MLS®#: N5090104
-
Listed By: Right at home realty inc., brokerage
As Featured On Hgtv*Gutted & Renovated*Stunning Open Concept Design*Kitchen W/ Island & Pantry*Storage Galore*Real Wood Cabinets, Quartz Count, Farmhouse Sink, S/S Appliances, Engineered Hickory Floors, Marble, Porcelain, Smooth Ceilings, & Pot Lights Are Some Upgrades*Bright Sun Room Offers A Cozy Cottage Feel Overlooking A Lush Garden*Open Concept Basement Is Perfect For Home Theatre, Parties & Sleepovers*Windows,Ac-2020,Furnace-2016, Hwt-2015, Roof-2011
Extras
S/S Stove,Fridge,Dishwasher,Rangehood Fan,Washer & Dryer.Master Bdrm Custom Closet Wall Unit. All Electrical Light Fixtures & Window Coverings.Garage Door Opener & Remote.Smart Nest Thermo,Smoke&Cm*Entry Lock Sys*Electriccarchargerprewired
Property Details
Facts for 70 Lilac Avenue, Markham
Status
Days on Market: 4
Last Status: Sold
Sold Date: Jan 25, 2021
Closed Date: Apr 27, 2021
Expiry Date: Apr 30, 2021
Sold Price: $1,318,000
Unavailable Date: Jan 25, 2021
Input Date: Jan 21, 2021
Property
Status: Sale
Property Type: Detached
Style: 2-Storey
Area: Markham
Community: Aileen-Willowbrook
Availability Date: 60-90-Tbd-Flex
Inside
Bedrooms: 4
Bathrooms: 4
Kitchens: 1
Rooms: 8
Den/Family Room: No
Air Conditioning: Central Air
Fireplace: Yes
Washrooms: 4
Building
Basement: Finished
Heat Type: Forced Air
Heat Source: Gas
Exterior: Alum Siding
Exterior: Brick
Green Verification Status: N
Water Supply: Municipal
Special Designation: Unknown
Parking
Driveway: Private
Garage Spaces: 2
Garage Type: Attached
Covered Parking Spaces: 4
Total Parking Spaces: 5
Fees
Tax Year: 2020
Tax Legal Description: Pcl 20-3, Sec M1802 ; Cont'd In Mortgage Comments
Taxes: $5,132
Highlights
Feature: Fenced Yard
Feature: Park
Feature: Place Of Worship
Feature: Public Transit
Feature: Rec Centre
Feature: School
Land
Cross Street: Bayview/ John
Municipality District: Markham
Fronting On: North
Pool: None
Sewer: Sewers
Lot Depth: 133.43 Feet
Lot Frontage: 27.22 Feet
Lot Irregularities: Irreg Pie Shape Lot-W
Additional Media
- Virtual Tour: https://listing.realtypics.ca/ut/70_Lilac_Ave.html
Rooms
Room details for 70 Lilac Avenue, Markham
| Type | Dimensions | Description |
|---|---|---|
| Living Main | 3.33 x 5.66 | Wood Floor, Pot Lights, Fireplace |
| Dining Main | 2.72 x 3.21 | Wood Floor, Pot Lights, Open Concept |
| Kitchen Main | 2.77 x 6.51 | Wood Floor, Pot Lights, Quartz Counter |
| Breakfast Main | - | Wood Floor, Pot Lights, Breakfast Bar |
| Sunroom Main | 2.46 x 4.65 | Wood Floor, Pot Lights, O/Looks Garden |
| Master 2nd | 3.93 x 4.53 | Wood Floor, 3 Pc Ensuite, B/I Closet |
| 2nd Br 2nd | 2.82 x 2.86 | Wood Floor, 3 Pc Ensuite, Window |
| 3rd Br 2nd | 2.86 x 3.75 | Wood Floor, O/Looks Garden, Window |
| 4th Br 2nd | 2.73 x 3.47 | Wood Floor, O/Looks Garden, Window |
| Rec Bsmt | 5.98 x 6.98 | Laminate, Pot Lights, Fireplace |
| Bathroom Bsmt | 1.62 x 2.79 | Porcelain Floor, 3 Pc Ensuite |
| Laundry Bsmt | - | Porcelain Floor, Laundry Sink |
| XXXXXXXX | XXX XX, XXXX |
XXXX XXX XXXX |
$X,XXX,XXX |
| XXX XX, XXXX |
XXXXXX XXX XXXX |
$X,XXX,XXX | |
| XXXXXXXX | XXX XX, XXXX |
XXXXXXX XXX XXXX |
|
| XXX XX, XXXX |
XXXXXX XXX XXXX |
$X,XXX,XXX | |
| XXXXXXXX | XXX XX, XXXX |
XXXXXXX XXX XXXX |
|
| XXX XX, XXXX |
XXXXXX XXX XXXX |
$X,XXX,XXX | |
| XXXXXXXX | XXX XX, XXXX |
XXXXXXX XXX XXXX |
|
| XXX XX, XXXX |
XXXXXX XXX XXXX |
$X,XXX,XXX | |
| XXXXXXXX | XXX XX, XXXX |
XXXXXXX XXX XXXX |
|
| XXX XX, XXXX |
XXXXXX XXX XXXX |
$X,XXX,XXX | |
| XXXXXXXX | XXX XX, XXXX |
XXXX XXX XXXX |
$X,XXX,XXX |
| XXX XX, XXXX |
XXXXXX XXX XXXX |
$X,XXX,XXX |
| XXXXXXXX XXXX | XXX XX, XXXX | $1,318,000 XXX XXXX |
| XXXXXXXX XXXXXX | XXX XX, XXXX | $1,099,000 XXX XXXX |
| XXXXXXXX XXXXXXX | XXX XX, XXXX | XXX XXXX |
| XXXXXXXX XXXXXX | XXX XX, XXXX | $1,199,900 XXX XXXX |
| XXXXXXXX XXXXXXX | XXX XX, XXXX | XXX XXXX |
| XXXXXXXX XXXXXX | XXX XX, XXXX | $1,249,900 XXX XXXX |
| XXXXXXXX XXXXXXX | XXX XX, XXXX | XXX XXXX |
| XXXXXXXX XXXXXX | XXX XX, XXXX | $1,299,900 XXX XXXX |
| XXXXXXXX XXXXXXX | XXX XX, XXXX | XXX XXXX |
| XXXXXXXX XXXXXX | XXX XX, XXXX | $1,329,900 XXX XXXX |
| XXXXXXXX XXXX | XXX XX, XXXX | $1,000,000 XXX XXXX |
| XXXXXXXX XXXXXX | XXX XX, XXXX | $1,019,000 XXX XXXX |

St Rene Goupil-St Luke Catholic Elementary School
Elementary: CatholicJohnsview Village Public School
Elementary: PublicBayview Fairways Public School
Elementary: PublicWillowbrook Public School
Elementary: PublicSteelesview Public School
Elementary: PublicBayview Glen Public School
Elementary: PublicMsgr Fraser College (Northeast)
Secondary: CatholicSt. Joseph Morrow Park Catholic Secondary School
Secondary: CatholicThornlea Secondary School
Secondary: PublicA Y Jackson Secondary School
Secondary: PublicBrebeuf College School
Secondary: CatholicSt Robert Catholic High School
Secondary: Catholic- 2 bath
- 4 bed
156 Snowshoe Crescent, Markham, Ontario • L3T 4M9 • German Mills
- 2 bath
- 4 bed
136 Grandview Avenue, Markham, Ontario • L3T 1H6 • Grandview




