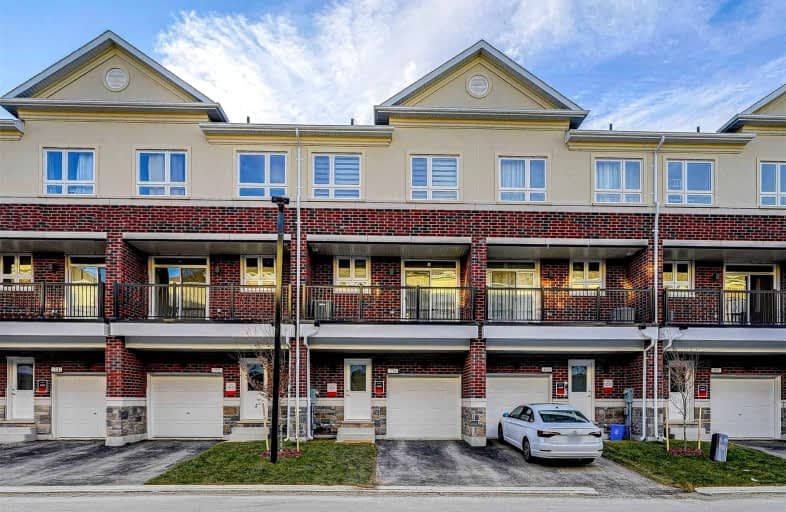
Wismer Public School
Elementary: Public
1.04 km
San Lorenzo Ruiz Catholic Elementary School
Elementary: Catholic
1.50 km
St Julia Billiart Catholic Elementary School
Elementary: Catholic
1.43 km
John McCrae Public School
Elementary: Public
1.50 km
Mount Joy Public School
Elementary: Public
1.07 km
Donald Cousens Public School
Elementary: Public
0.59 km
Bill Hogarth Secondary School
Secondary: Public
3.56 km
Markville Secondary School
Secondary: Public
3.65 km
St Brother André Catholic High School
Secondary: Catholic
1.79 km
Markham District High School
Secondary: Public
3.36 km
Bur Oak Secondary School
Secondary: Public
1.29 km
Pierre Elliott Trudeau High School
Secondary: Public
3.94 km














