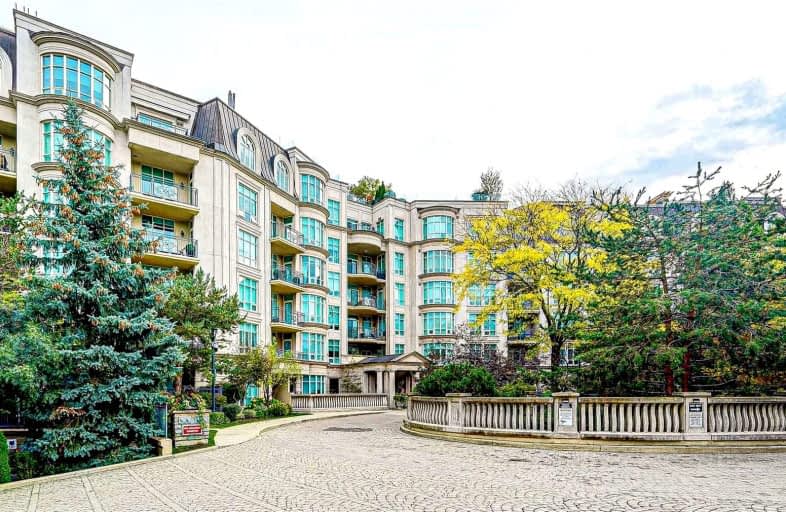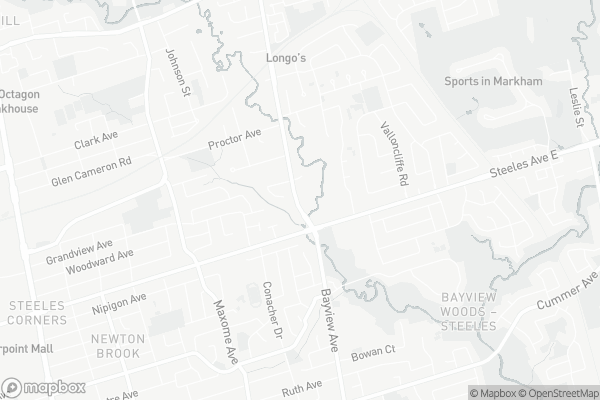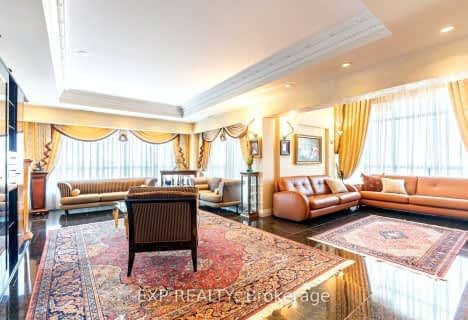
Car-Dependent
- Almost all errands require a car.
Good Transit
- Some errands can be accomplished by public transportation.
Somewhat Bikeable
- Most errands require a car.

Johnsview Village Public School
Elementary: PublicSt Agnes Catholic School
Elementary: CatholicSteelesview Public School
Elementary: PublicBayview Glen Public School
Elementary: PublicLillian Public School
Elementary: PublicHenderson Avenue Public School
Elementary: PublicAvondale Secondary Alternative School
Secondary: PublicDrewry Secondary School
Secondary: PublicSt. Joseph Morrow Park Catholic Secondary School
Secondary: CatholicThornlea Secondary School
Secondary: PublicBrebeuf College School
Secondary: CatholicThornhill Secondary School
Secondary: Public-
Ferrovia Ristorante
7355 Bayview Avenue, Thornhill, ON L3T 5Z2 0.96km -
Carbon Bar & Grill
126-4 Clark Avenue E, Markham, ON L3T 1S9 1.22km -
Bellafornia Resturant & Bar
7181 Yonge Street, Unit 11, Markham, ON L3T 0C7 1.8km
-
Ramonas Cafe
7355 Bayview Avenue, Unit 1B, Thornhill, ON L3T 5Z2 0.91km -
Second Cup Coffee
1567 Steeles Avenue E, North York, ON M2M 3Y7 1.11km -
Donut Counter
3337 Avenue Bayview, North York, ON M2K 1G4 1.47km
-
Shoppers Drug Mart
1515 Steeles Avenue E, Toronto, ON M2M 3Y7 1km -
Main Drug Mart
3265 Av Bayview, North York, ON M2K 1G4 1.55km -
Shoppers Drug Mart
298 John Street, Thornhill, ON L3T 6M8 1.63km
-
Ramonas Cafe
7355 Bayview Avenue, Unit 1B, Thornhill, ON L3T 5Z2 0.91km -
Ramona's Kitchen
7355 Bayview Ave, Unit 2, Markham, ON L3T 5Z2 0.96km -
Bento Sushi
7355 Bayview Avenue, Thornhill, ON L3T 5Z2 0.96km
-
Thornhill Square Shopping Centre
300 John Street, Thornhill, ON L3T 5W4 1.72km -
Shops On Yonge
7181 Yonge Street, Markham, ON L3T 0C7 1.89km -
World Shops
7299 Yonge St, Markham, ON L3T 0C5 1.87km
-
Longo's
7355 Avenue Bayview, Thornhill, ON L3T 5Z2 0.96km -
Valu-Mart
3259 Bayview Avenue, North York, ON M2K 1G4 1.56km -
Pars Foods
365 John St, Thornhill, ON L3T 5W5 1.71km
-
LCBO
1565 Steeles Ave E, North York, ON M2M 2Z1 1.11km -
LCBO
5995 Yonge St, North York, ON M2M 3V7 2.41km -
LCBO
2901 Bayview Avenue, North York, ON M2K 1E6 4.18km
-
Circle K
1505 Steeles Avenue E, Toronto, ON M2M 3Y7 0.96km -
Eurolize Auto Boutique
85 Glen Cameron Rd, Thornhill, ON L3T 1N8 1.35km -
Petro Canada
3351 Bayview Avenue, North York, ON M2K 1G5 1.4km
-
Cineplex Cinemas Empress Walk
5095 Yonge Street, 3rd Floor, Toronto, ON M2N 6Z4 4.23km -
Imagine Cinemas Promenade
1 Promenade Circle, Lower Level, Thornhill, ON L4J 4P8 4.4km -
SilverCity Richmond Hill
8725 Yonge Street, Richmond Hill, ON L4C 6Z1 4.61km
-
Markham Public Library - Thornhill Community Centre Branch
7755 Bayview Ave, Markham, ON L3T 7N3 1.67km -
Thornhill Village Library
10 Colborne St, Markham, ON L3T 1Z6 2.4km -
Hillcrest Library
5801 Leslie Street, Toronto, ON M2H 1J8 2.45km
-
Shouldice Hospital
7750 Bayview Avenue, Thornhill, ON L3T 4A3 1.84km -
North York General Hospital
4001 Leslie Street, North York, ON M2K 1E1 4.78km -
Canadian Medicalert Foundation
2005 Sheppard Avenue E, North York, ON M2J 5B4 5.84km
-
German Mills Settlers Park
Markham ON 2.18km -
Green Lane Park
16 Thorne Lane, Markham ON L3T 5K5 2.27km -
Dr. James Langstaff Park
155 Red Maple Rd, Richmond Hill ON L4B 4P9 4.84km
-
CIBC
3315 Bayview Ave (at Cummer Ave.), Toronto ON M2K 1G4 1.49km -
HSBC
7398 Yonge St (btwn Arnold & Clark), Thornhill ON L4J 8J2 2.15km -
Scotiabank
7681 Yonge St (John Street), Thornhill ON L3T 2C3 2.37km
For Sale
More about this building
View 7071 Bayview Avenue, Markham- 3 bath
- 3 bed
- 3500 sqft
PH 4-1 Clark Avenue West, Vaughan, Ontario • L4J 7Y6 • Crestwood-Springfarm-Yorkhill
- 2 bath
- 2 bed
- 1800 sqft
501-1 Watergarden Way, Toronto, Ontario • M2K 2Z7 • Bayview Village
- 3 bath
- 2 bed
- 1600 sqft
205-397 Royal Orchard Boulevard, Markham, Ontario • L3T 0H3 • Royal Orchard





