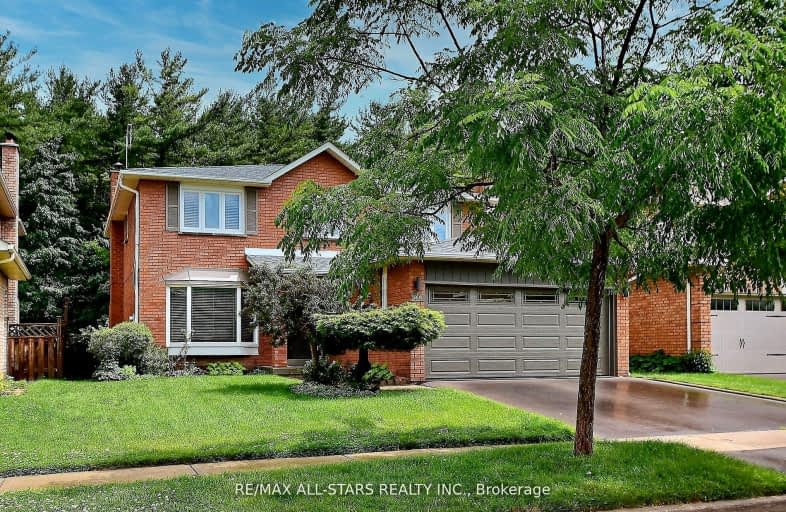Car-Dependent
- Most errands require a car.
Some Transit
- Most errands require a car.
Somewhat Bikeable
- Most errands require a car.

Ramer Wood Public School
Elementary: PublicJames Robinson Public School
Elementary: PublicSt Patrick Catholic Elementary School
Elementary: CatholicSt Edward Catholic Elementary School
Elementary: CatholicFred Varley Public School
Elementary: PublicWismer Public School
Elementary: PublicFather Michael McGivney Catholic Academy High School
Secondary: CatholicMarkville Secondary School
Secondary: PublicMiddlefield Collegiate Institute
Secondary: PublicSt Brother André Catholic High School
Secondary: CatholicMarkham District High School
Secondary: PublicBur Oak Secondary School
Secondary: Public-
Centennial Park
330 Bullock Dr, Ontario 1.73km -
Mint Leaf Park
Markham ON 2.67km -
Toogood Pond
Carlton Rd (near Main St.), Unionville ON L3R 4J8 3.42km
-
TD Bank Financial Group
9870 Hwy 48 (Major Mackenzie Dr), Markham ON L6E 0H7 2.57km -
TD Bank Financial Group
7670 Markham Rd, Markham ON L3S 4S1 3.82km -
RBC Royal Bank
60 Copper Creek Dr, Markham ON L6B 0P2 4.18km
- 5 bath
- 5 bed
- 3000 sqft
43 Stoney Creek Drive, Markham, Ontario • L6E 0K3 • Greensborough
- 3 bath
- 4 bed
- 2000 sqft
22 Captain Armstrong's Lane, Markham, Ontario • L3P 3C9 • Sherwood-Amberglen














