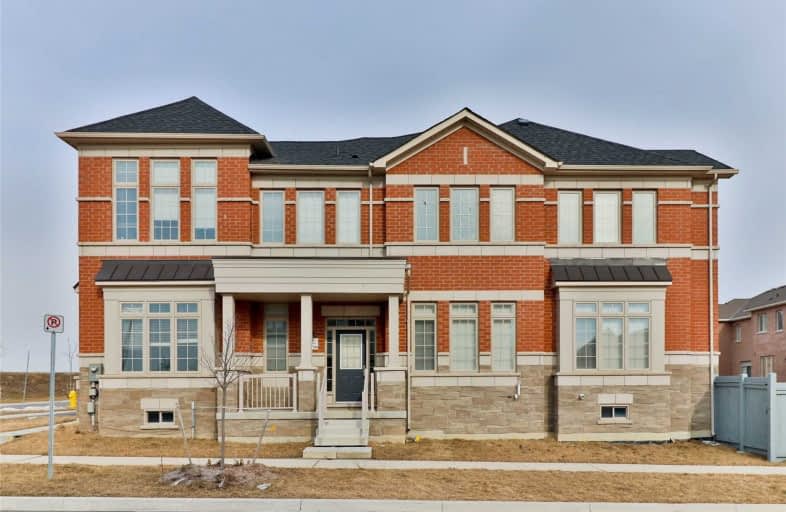
William Armstrong Public School
Elementary: Public
1.67 km
Reesor Park Public School
Elementary: Public
2.40 km
Cornell Village Public School
Elementary: Public
2.41 km
Legacy Public School
Elementary: Public
1.23 km
Black Walnut Public School
Elementary: Public
2.50 km
David Suzuki Public School
Elementary: Public
1.58 km
Bill Hogarth Secondary School
Secondary: Public
2.45 km
Father Michael McGivney Catholic Academy High School
Secondary: Catholic
5.14 km
Middlefield Collegiate Institute
Secondary: Public
4.57 km
St Brother André Catholic High School
Secondary: Catholic
3.82 km
Markham District High School
Secondary: Public
2.51 km
Bur Oak Secondary School
Secondary: Public
5.37 km





