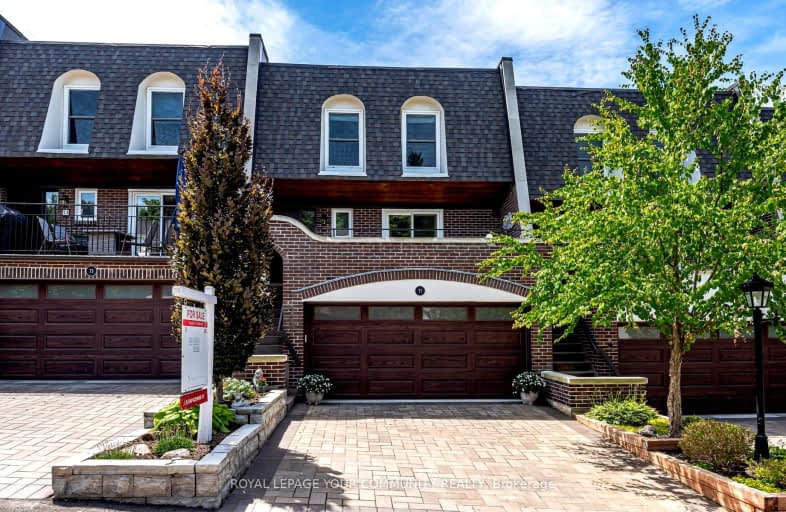Somewhat Walkable
- Some errands can be accomplished on foot.
56
/100
Good Transit
- Some errands can be accomplished by public transportation.
61
/100
Somewhat Bikeable
- Most errands require a car.
39
/100

Holy Redeemer Catholic School
Elementary: Catholic
0.72 km
Pineway Public School
Elementary: Public
1.59 km
Zion Heights Middle School
Elementary: Public
1.41 km
German Mills Public School
Elementary: Public
0.57 km
St Michael Catholic Academy
Elementary: Catholic
0.54 km
Cliffwood Public School
Elementary: Public
0.97 km
Msgr Fraser College (Northeast)
Secondary: Catholic
0.72 km
St. Joseph Morrow Park Catholic Secondary School
Secondary: Catholic
2.46 km
Georges Vanier Secondary School
Secondary: Public
3.40 km
A Y Jackson Secondary School
Secondary: Public
0.68 km
Brebeuf College School
Secondary: Catholic
2.77 km
St Robert Catholic High School
Secondary: Catholic
2.77 km
-
Cummer Park
6000 Leslie St (Cummer Ave), Toronto ON M2H 1J9 1.2km -
Bestview Park
Ontario 1.42km -
Alamosa Park
Ontario 3.27km
-
CIBC
3931 Don Mills Rd (at Cliffwood Rd.), Toronto ON M2H 2S7 1.13km -
CIBC
7125 Woodbine Ave (at Steeles Ave. E), Markham ON L3R 1A3 1.91km -
Finch-Leslie Square
191 Ravel Rd, Toronto ON M2H 1T1 2.2km



