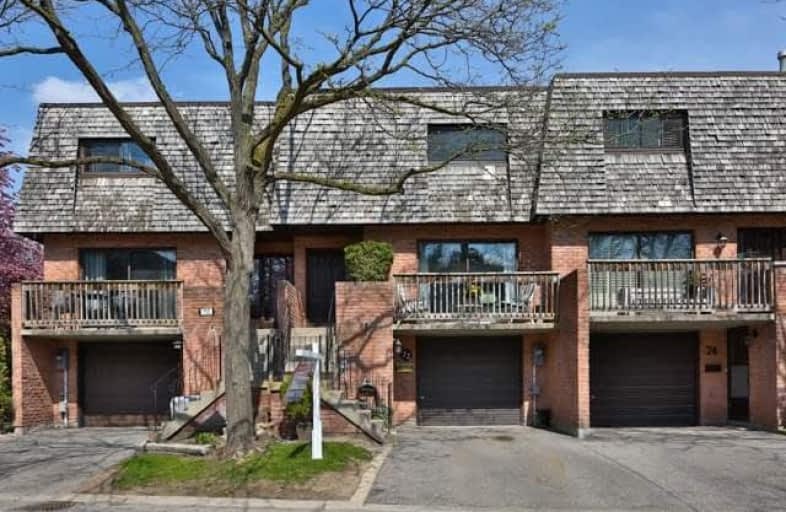Sold on Aug 03, 2017
Note: Property is not currently for sale or for rent.

-
Type: Condo Townhouse
-
Style: 3-Storey
-
Size: 1400 sqft
-
Pets: Restrict
-
Age: No Data
-
Taxes: $2,935 per year
-
Maintenance Fees: 489.13 /mo
-
Days on Site: 76 Days
-
Added: Sep 07, 2019 (2 months on market)
-
Updated:
-
Last Checked: 2 months ago
-
MLS®#: N3809193
-
Listed By: Re/max all-stars realty inc., brokerage
Lovely Spacious Townhome In The Heart Of Unionville, Prime Location Steps To Historic Main St With Quaint Stops & Restaurants,Close To Schools,Parks& Transit. Short Walk To Go Station. This Is One Of The Most Popular Models, It Has A 4Pc Ensuite & 2Pc Powder Rm On The Main Flr, A Walkout Bsmt+Sep Ent To Bsmt, Large Eat-In Kitchen. Enjoy Morning Coffee Or "Happy Hour" On Your Private Balcony With Sunny West Exposure. This One Has Location-Location-Location!
Extras
Fridge, Stove, Dishwaser, Washer And Dryer, Elf's. Exclude: Hwt(R), Small Fridge & Freezer In Basement.
Property Details
Facts for 72 Ashglen Way, Markham
Status
Days on Market: 76
Last Status: Sold
Sold Date: Aug 03, 2017
Closed Date: Aug 29, 2017
Expiry Date: Aug 31, 2017
Sold Price: $590,000
Unavailable Date: Aug 03, 2017
Input Date: May 19, 2017
Prior LSC: Sold
Property
Status: Sale
Property Type: Condo Townhouse
Style: 3-Storey
Size (sq ft): 1400
Area: Markham
Community: Unionville
Availability Date: 30 Days
Inside
Bedrooms: 3
Bathrooms: 3
Kitchens: 1
Rooms: 8
Den/Family Room: Yes
Patio Terrace: Open
Unit Exposure: East
Air Conditioning: Central Air
Fireplace: Yes
Ensuite Laundry: Yes
Washrooms: 3
Building
Stories: 1
Basement: Fin W/O
Heat Type: Forced Air
Heat Source: Gas
Exterior: Brick
Special Designation: Unknown
Parking
Parking Included: Yes
Garage Type: Attached
Parking Designation: Exclusive
Parking Features: Private
Covered Parking Spaces: 2
Total Parking Spaces: 2
Garage: 1
Locker
Locker: None
Fees
Tax Year: 2016
Taxes Included: No
Building Insurance Included: Yes
Cable Included: No
Central A/C Included: No
Common Elements Included: Yes
Heating Included: No
Hydro Included: No
Water Included: Yes
Taxes: $2,935
Land
Cross Street: Hwy 7 & Sciberras
Municipality District: Markham
Condo
Condo Registry Office: YRC
Condo Corp#: 539
Property Management: Mareka Properties 2000 Ltd
Rooms
Room details for 72 Ashglen Way, Markham
| Type | Dimensions | Description |
|---|---|---|
| Family Ground | 3.80 x 4.36 | Fireplace, Broadloom, W/O To Patio |
| Living Main | 3.66 x 4.82 | O/Looks Dining, Broadloom, W/O To Balcony |
| Dining Main | 2.80 x 3.30 | O/Looks Living, Broadloom, Raised Rm |
| Kitchen Main | 3.00 x 5.80 | Updated, Eat-In Kitchen, Large Window |
| Master 2nd | 3.51 x 5.28 | 4 Pc Ensuite, W/W Closet, Large Window |
| 2nd Br 2nd | 3.18 x 4.53 | Broadloom, Large Closet, Large Window |
| 3rd Br 2nd | 3.00 x 3.25 | Broadloom, Large Closet, Large Window |
| Laundry | - |
| XXXXXXXX | XXX XX, XXXX |
XXXX XXX XXXX |
$XXX,XXX |
| XXX XX, XXXX |
XXXXXX XXX XXXX |
$XXX,XXX |
| XXXXXXXX XXXX | XXX XX, XXXX | $590,000 XXX XXXX |
| XXXXXXXX XXXXXX | XXX XX, XXXX | $598,000 XXX XXXX |

St Matthew Catholic Elementary School
Elementary: CatholicSt John XXIII Catholic Elementary School
Elementary: CatholicUnionville Public School
Elementary: PublicParkview Public School
Elementary: PublicWilliam Berczy Public School
Elementary: PublicUnionville Meadows Public School
Elementary: PublicMilliken Mills High School
Secondary: PublicFather Michael McGivney Catholic Academy High School
Secondary: CatholicMarkville Secondary School
Secondary: PublicBill Crothers Secondary School
Secondary: PublicUnionville High School
Secondary: PublicPierre Elliott Trudeau High School
Secondary: Public

