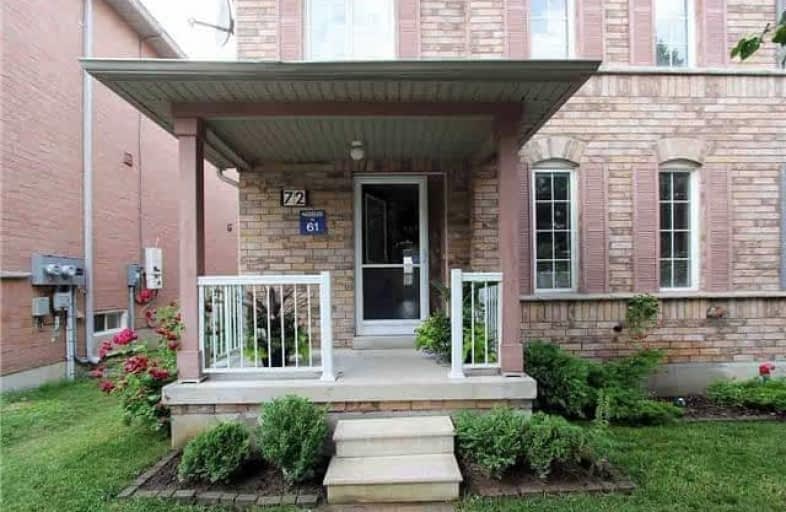Sold on Nov 24, 2017
Note: Property is not currently for sale or for rent.

-
Type: Att/Row/Twnhouse
-
Style: 2-Storey
-
Lot Size: 22.5 x 106.5 Feet
-
Age: No Data
-
Taxes: $3,866 per year
-
Days on Site: 53 Days
-
Added: Sep 07, 2019 (1 month on market)
-
Updated:
-
Last Checked: 2 months ago
-
MLS®#: N3943842
-
Listed By: Homelife new world realty inc., brokerage
Immaculately Maintained 4 Bedroom Freehold Townhouse In High Demanding South Unionville Community. End Unit Like Semi. $$$ Spent In Upgrades: Newer Hardwood Throughout, Solid Oak Staircase, Newer Stainless Steel Kitchen Appliances, Granite Counter, Newer Washer/Dryer, Freshly Painted T/O, Newer Bathroom Sinks & Faucets Etc.. Double Garage, Sunfilled Home W/South Exposure. Walking Distance To All Amenties: Park, School, Shopping Center, Foody Supermarket...!
Extras
S/S Fridge, Stove, B/I Dishwasher, Powerful Rangehood, Front Loaded Washer & Dryer, All Elf's And All Window Coverings, Garage Door Opener.
Property Details
Facts for 72 Cariglia Trail, Markham
Status
Days on Market: 53
Last Status: Sold
Sold Date: Nov 24, 2017
Closed Date: Jan 18, 2018
Expiry Date: Dec 31, 2017
Sold Price: $830,000
Unavailable Date: Nov 24, 2017
Input Date: Oct 02, 2017
Prior LSC: Listing with no contract changes
Property
Status: Sale
Property Type: Att/Row/Twnhouse
Style: 2-Storey
Area: Markham
Community: Village Green-South Unionville
Availability Date: Imme
Inside
Bedrooms: 4
Bathrooms: 3
Kitchens: 1
Rooms: 8
Den/Family Room: Yes
Air Conditioning: Central Air
Fireplace: Yes
Laundry Level: Main
Washrooms: 3
Building
Basement: Full
Heat Type: Forced Air
Heat Source: Gas
Exterior: Brick
Water Supply: Municipal
Special Designation: Unknown
Parking
Driveway: Lane
Garage Spaces: 2
Garage Type: Detached
Covered Parking Spaces: 1
Total Parking Spaces: 3
Fees
Tax Year: 2017
Tax Legal Description: Plan 65 M 3246 Pt. Blk 142 Pts 40 & 41
Taxes: $3,866
Highlights
Feature: Campground
Feature: Park
Feature: Public Transit
Feature: School
Land
Cross Street: Mccowan/Hwy 7
Municipality District: Markham
Fronting On: North
Pool: None
Sewer: Sewers
Lot Depth: 106.5 Feet
Lot Frontage: 22.5 Feet
Rooms
Room details for 72 Cariglia Trail, Markham
| Type | Dimensions | Description |
|---|---|---|
| Living Ground | 3.04 x 6.90 | Combined W/Dining, Hardwood Floor, Window |
| Dining Ground | 3.04 x 6.90 | Combined W/Living, Hardwood Floor |
| Kitchen Ground | 2.86 x 3.04 | Stainless Steel Appl, Ceramic Floor, Double Sink |
| Breakfast Ground | 3.04 x 3.40 | Pantry, Ceramic Floor, Window |
| Family Ground | 3.84 x 3.96 | Gas Fireplace, Hardwood Floor, Recessed Lights |
| Master 2nd | 3.04 x 5.79 | 4 Pc Ensuite, Hardwood Floor, W/I Closet |
| 2nd Br 2nd | 2.68 x 3.04 | Closet, Hardwood Floor, Window |
| 3rd Br 2nd | 2.62 x 2.98 | Large Closet, Hardwood Floor, Window |
| 4th Br 2nd | 2.74 x 4.57 | Closet, Hardwood Floor, Window |
| XXXXXXXX | XXX XX, XXXX |
XXXX XXX XXXX |
$XXX,XXX |
| XXX XX, XXXX |
XXXXXX XXX XXXX |
$XXX,XXX | |
| XXXXXXXX | XXX XX, XXXX |
XXXXXXX XXX XXXX |
|
| XXX XX, XXXX |
XXXXXX XXX XXXX |
$XXX,XXX |
| XXXXXXXX XXXX | XXX XX, XXXX | $830,000 XXX XXXX |
| XXXXXXXX XXXXXX | XXX XX, XXXX | $699,000 XXX XXXX |
| XXXXXXXX XXXXXXX | XXX XX, XXXX | XXX XXXX |
| XXXXXXXX XXXXXX | XXX XX, XXXX | $858,800 XXX XXXX |

Roy H Crosby Public School
Elementary: PublicSt Francis Xavier Catholic Elementary School
Elementary: CatholicSt Patrick Catholic Elementary School
Elementary: CatholicCoppard Glen Public School
Elementary: PublicUnionville Meadows Public School
Elementary: PublicRandall Public School
Elementary: PublicMilliken Mills High School
Secondary: PublicFather Michael McGivney Catholic Academy High School
Secondary: CatholicMarkville Secondary School
Secondary: PublicMiddlefield Collegiate Institute
Secondary: PublicBill Crothers Secondary School
Secondary: PublicBur Oak Secondary School
Secondary: Public

