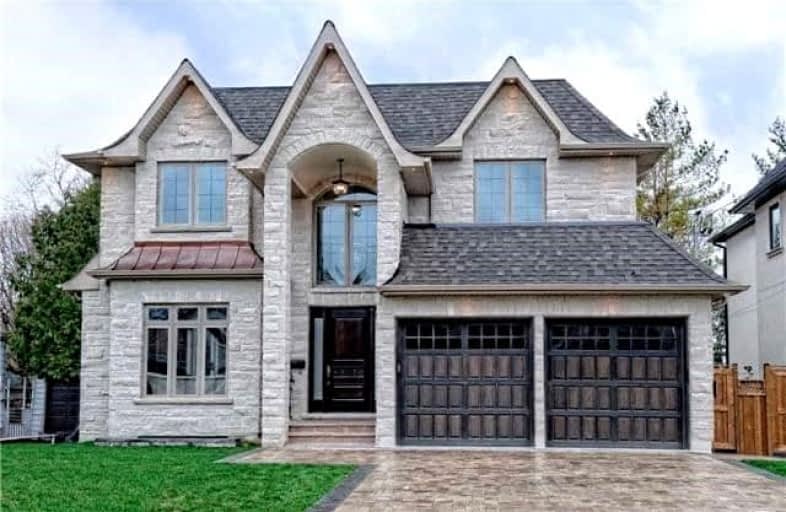
ÉIC Monseigneur-de-Charbonnel
Elementary: CatholicSt Agnes Catholic School
Elementary: CatholicE J Sand Public School
Elementary: PublicThornhill Public School
Elementary: PublicLillian Public School
Elementary: PublicHenderson Avenue Public School
Elementary: PublicAvondale Secondary Alternative School
Secondary: PublicDrewry Secondary School
Secondary: PublicÉSC Monseigneur-de-Charbonnel
Secondary: CatholicNewtonbrook Secondary School
Secondary: PublicBrebeuf College School
Secondary: CatholicThornhill Secondary School
Secondary: Public- 6 bath
- 5 bed
- 3500 sqft
49 Grantbrook Street, Toronto, Ontario • M2R 2E8 • Newtonbrook West
- 6 bath
- 5 bed
- 3500 sqft
243 Dunview Avenue, Toronto, Ontario • M2N 4J3 • Willowdale East
- 7 bath
- 4 bed
- 3500 sqft
5 Charlemagne Drive, Toronto, Ontario • M2N 4H7 • Willowdale East
- 3 bath
- 4 bed
187 Arnold Avenue, Vaughan, Ontario • L4J 1C1 • Crestwood-Springfarm-Yorkhill
- 7 bath
- 5 bed
- 3500 sqft
27 Lloydminster Crescent, Toronto, Ontario • M2M 2R9 • Newtonbrook East
- 6 bath
- 4 bed
- 3500 sqft
4 Burleigh Heights Drive, Toronto, Ontario • M2K 1Y7 • Bayview Village














