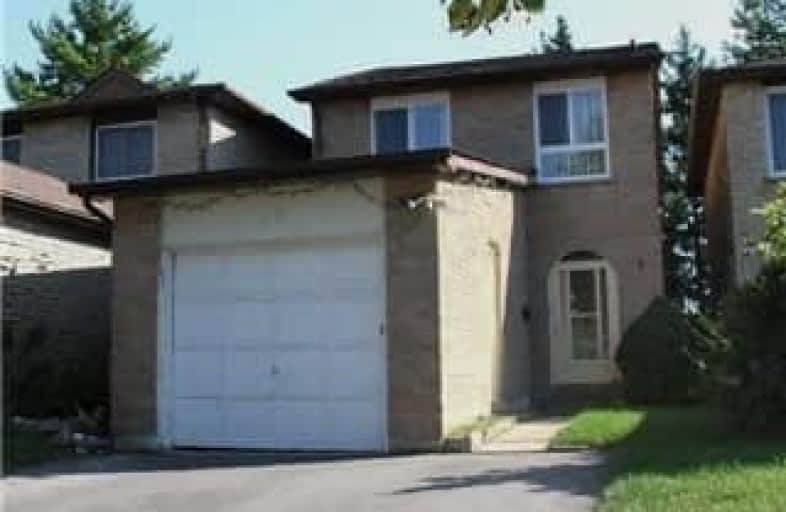
St Mother Teresa Catholic Elementary School
Elementary: Catholic
0.66 km
Milliken Mills Public School
Elementary: Public
0.58 km
Highgate Public School
Elementary: Public
0.41 km
Terry Fox Public School
Elementary: Public
1.66 km
Kennedy Public School
Elementary: Public
1.32 km
Aldergrove Public School
Elementary: Public
1.41 km
Msgr Fraser College (Midland North)
Secondary: Catholic
2.40 km
L'Amoreaux Collegiate Institute
Secondary: Public
3.07 km
Milliken Mills High School
Secondary: Public
1.03 km
Dr Norman Bethune Collegiate Institute
Secondary: Public
2.07 km
Mary Ward Catholic Secondary School
Secondary: Catholic
2.03 km
Bill Crothers Secondary School
Secondary: Public
3.13 km






