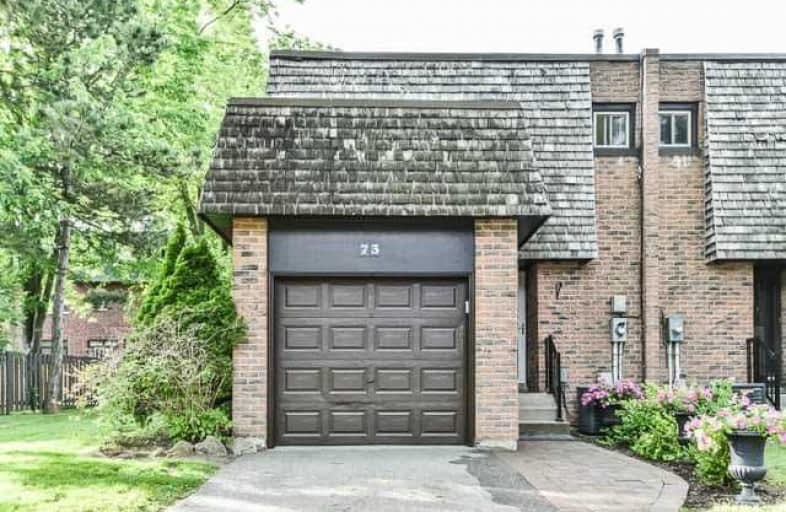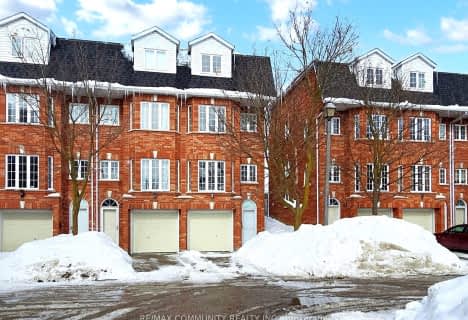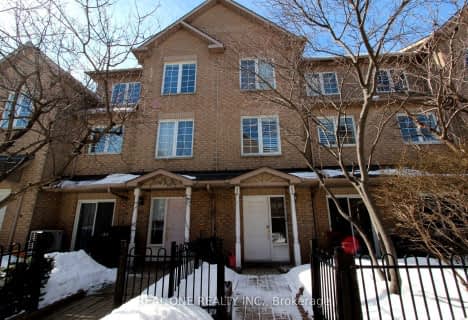
St Matthew Catholic Elementary School
Elementary: Catholic
1.72 km
St John XXIII Catholic Elementary School
Elementary: Catholic
0.73 km
Unionville Public School
Elementary: Public
1.48 km
Parkview Public School
Elementary: Public
0.67 km
William Berczy Public School
Elementary: Public
1.36 km
Unionville Meadows Public School
Elementary: Public
1.90 km
Milliken Mills High School
Secondary: Public
2.79 km
Father Michael McGivney Catholic Academy High School
Secondary: Catholic
3.33 km
Markville Secondary School
Secondary: Public
2.82 km
Bill Crothers Secondary School
Secondary: Public
0.63 km
Unionville High School
Secondary: Public
1.64 km
Pierre Elliott Trudeau High School
Secondary: Public
3.17 km




