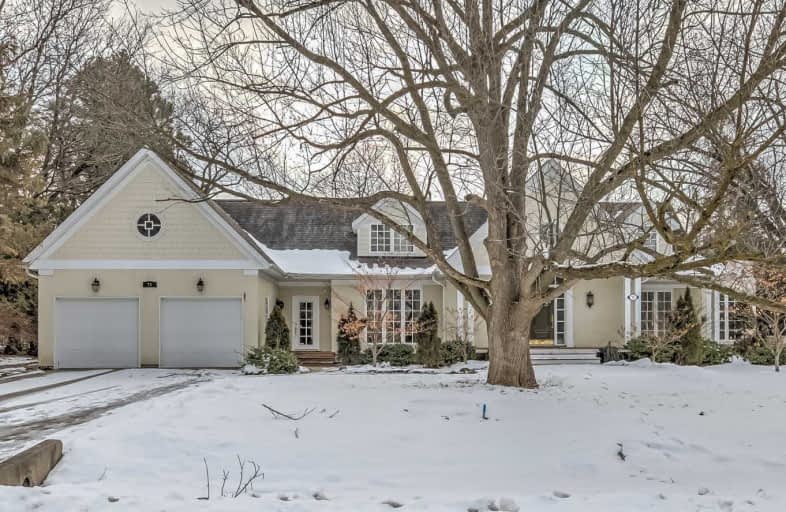
St Rene Goupil-St Luke Catholic Elementary School
Elementary: Catholic
1.60 km
Johnsview Village Public School
Elementary: Public
1.17 km
Bayview Fairways Public School
Elementary: Public
1.02 km
Steelesview Public School
Elementary: Public
0.78 km
Bayview Glen Public School
Elementary: Public
0.50 km
Lester B Pearson Elementary School
Elementary: Public
1.94 km
Msgr Fraser College (Northeast)
Secondary: Catholic
1.92 km
St. Joseph Morrow Park Catholic Secondary School
Secondary: Catholic
1.58 km
Thornlea Secondary School
Secondary: Public
2.56 km
A Y Jackson Secondary School
Secondary: Public
1.67 km
Brebeuf College School
Secondary: Catholic
1.59 km
St Robert Catholic High School
Secondary: Catholic
2.82 km







