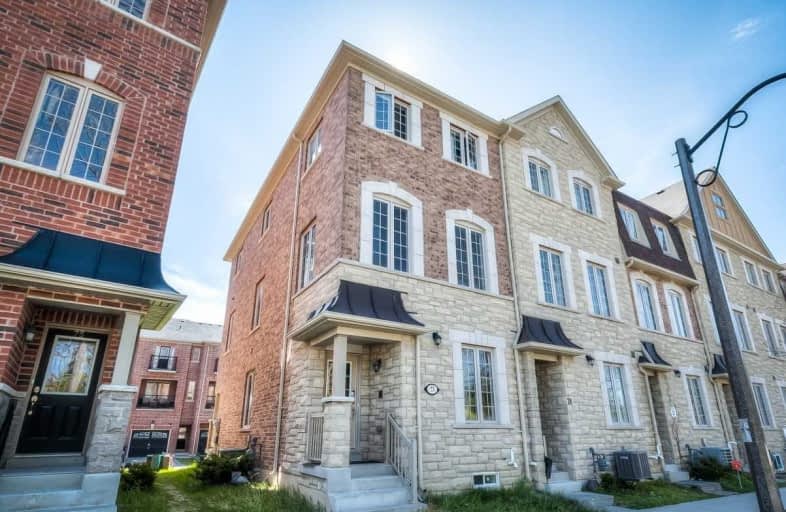
E T Crowle Public School
Elementary: Public
1.14 km
Wismer Public School
Elementary: Public
0.60 km
San Lorenzo Ruiz Catholic Elementary School
Elementary: Catholic
1.25 km
St Julia Billiart Catholic Elementary School
Elementary: Catholic
1.25 km
Mount Joy Public School
Elementary: Public
0.86 km
Donald Cousens Public School
Elementary: Public
1.07 km
Bill Hogarth Secondary School
Secondary: Public
2.99 km
Markville Secondary School
Secondary: Public
2.89 km
St Brother André Catholic High School
Secondary: Catholic
0.83 km
Markham District High School
Secondary: Public
2.35 km
Bur Oak Secondary School
Secondary: Public
0.93 km
Pierre Elliott Trudeau High School
Secondary: Public
3.79 km





