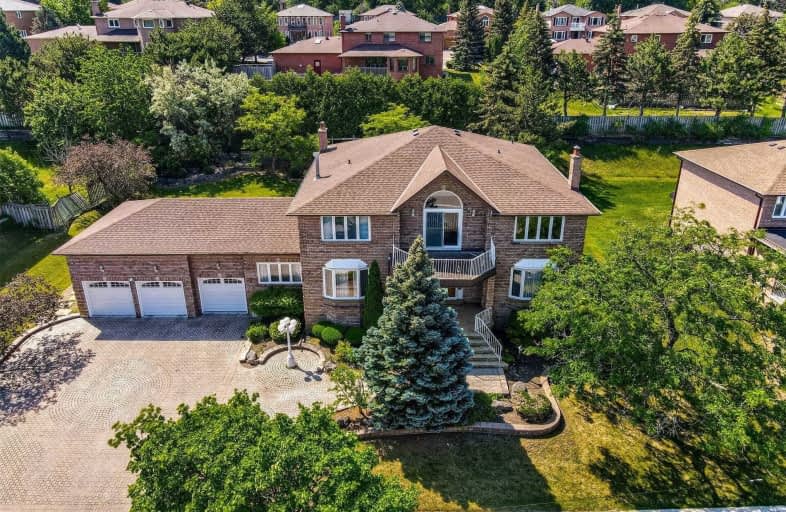Sold on Jun 20, 2021
Note: Property is not currently for sale or for rent.

-
Type: Detached
-
Style: 2-Storey
-
Size: 3500 sqft
-
Lot Size: 121.51 x 141.17 Feet
-
Age: No Data
-
Taxes: $9,184 per year
-
Days on Site: 3 Days
-
Added: Jun 17, 2021 (3 days on market)
-
Updated:
-
Last Checked: 2 months ago
-
MLS®#: N5277024
-
Listed By: Right at home realty inc., brokerage
Stunning Executive Home In The Milliken Mills E. 120 Frontage Premium Lot. 4,654 Sqf/Mpac. Impeccably Maintained Throughout. Grand Entrance Leading To Spacious Main Flr Feat. Oversized Opend Concept Kitchen, Living & Family Rms W 2 Fireplaces & W/O 2 The Backyard. Main Flr Laundry. 2nd Flr Showcases 4 Oversized Bdrms. Expansive Lower Level Includes Rec W A Wood Fireplace, Coy Pond, Wetbar, Bdrm & Game Rm. Outstanding Front & Back Yard W 3 Car Garage.
Extras
Extras: Appliances Including Bsmt Fridge, Window Coverings, Light Fixtures, Office Library And Desk, Humidifiers (2), Gdo, Water Tank (R) --- See List Of Upgrades In The Mortgage Comments.
Property Details
Facts for 73 Beckenridge Drive, Markham
Status
Days on Market: 3
Last Status: Sold
Sold Date: Jun 20, 2021
Closed Date: Aug 31, 2021
Expiry Date: Sep 17, 2021
Sold Price: $2,348,000
Unavailable Date: Jun 20, 2021
Input Date: Jun 17, 2021
Prior LSC: Listing with no contract changes
Property
Status: Sale
Property Type: Detached
Style: 2-Storey
Size (sq ft): 3500
Area: Markham
Community: Milliken Mills East
Availability Date: Flexible
Inside
Bedrooms: 6
Bedrooms Plus: 1
Bathrooms: 5
Kitchens: 1
Rooms: 12
Den/Family Room: Yes
Air Conditioning: Central Air
Fireplace: Yes
Washrooms: 5
Building
Basement: Finished
Heat Type: Forced Air
Heat Source: Gas
Exterior: Brick
Water Supply: Municipal
Special Designation: Unknown
Parking
Driveway: Private
Garage Spaces: 3
Garage Type: Attached
Covered Parking Spaces: 10
Total Parking Spaces: 13
Fees
Tax Year: 2021
Tax Legal Description: Pcl 26-1, Sec 65M2608 ; Lt 26, Pl 65M2608 -See Geo
Taxes: $9,184
Land
Cross Street: Kennedy & 14th
Municipality District: Markham
Fronting On: North
Parcel Number: 029620095
Pool: None
Sewer: Sewers
Lot Depth: 141.17 Feet
Lot Frontage: 121.51 Feet
Lot Irregularities: 121.51Ft X 141.17Ft X
Additional Media
- Virtual Tour: https://unbranded.mediatours.ca/property/73-beckenridge-drive-markham/
Rooms
Room details for 73 Beckenridge Drive, Markham
| Type | Dimensions | Description |
|---|---|---|
| Living Main | 17.00 x 14.00 | Hardwood Floor, Fireplace, Combined W/Dining |
| Dining Main | 14.40 x 14.00 | Hardwood Floor, Window, Combined W/Living |
| Kitchen Main | 13.30 x 23.10 | Stainless Steel Appl, Granite Counter, W/O To Yard |
| Breakfast Main | 11.11 x 13.10 | Open Concept, W/O To Yard, Combined W/Kitchen |
| Family Main | 13.50 x 21.70 | Hardwood Floor, Fireplace, Window |
| Office Main | 13.90 x 14.90 | Hardwood Floor, Window, O/Looks Frontyard |
| Br Main | 17.30 x 10.60 | Hardwood Floor, Closet, O/Looks Living |
| Master 2nd | 25.50 x 21.50 | Hardwood Floor, 5 Pc Bath, W/I Closet |
| 2nd Br 2nd | 14.80 x 14.00 | Hardwood Floor, 3 Pc Bath, Closet |
| 3rd Br 2nd | 15.10 x 14.90 | Hardwood Floor, Closet, O/Looks Frontyard |
| 4th Br 2nd | 13.50 x 14.00 | Hardwood Floor, Closet, O/Looks Backyard |
| Rec Lower | 70.00 x 44.00 | Tile Floor, Wet Bar, Fireplace |
| XXXXXXXX | XXX XX, XXXX |
XXXX XXX XXXX |
$X,XXX,XXX |
| XXX XX, XXXX |
XXXXXX XXX XXXX |
$X,XXX,XXX |
| XXXXXXXX XXXX | XXX XX, XXXX | $2,348,000 XXX XXXX |
| XXXXXXXX XXXXXX | XXX XX, XXXX | $2,388,000 XXX XXXX |

St Benedict Catholic Elementary School
Elementary: CatholicSt Francis Xavier Catholic Elementary School
Elementary: CatholicAldergrove Public School
Elementary: PublicWilclay Public School
Elementary: PublicUnionville Meadows Public School
Elementary: PublicRandall Public School
Elementary: PublicMilliken Mills High School
Secondary: PublicMary Ward Catholic Secondary School
Secondary: CatholicFather Michael McGivney Catholic Academy High School
Secondary: CatholicMarkville Secondary School
Secondary: PublicMiddlefield Collegiate Institute
Secondary: PublicBill Crothers Secondary School
Secondary: Public

