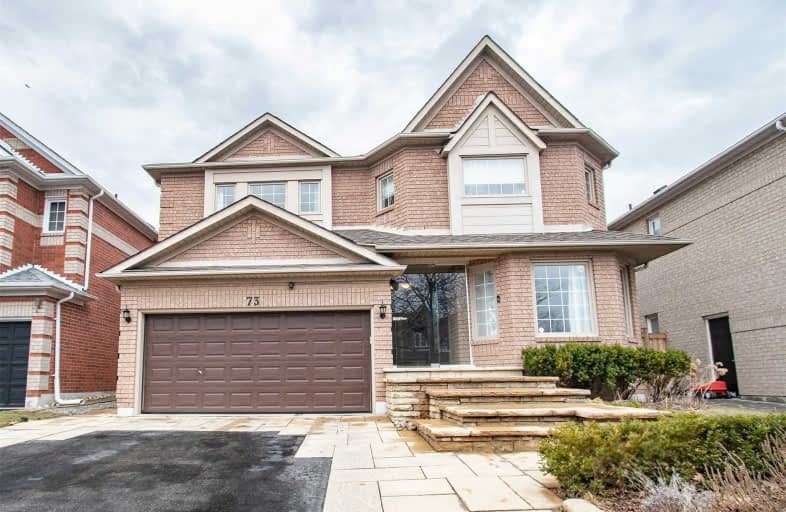Sold on May 06, 2019
Note: Property is not currently for sale or for rent.

-
Type: Detached
-
Style: 2-Storey
-
Lot Size: 45.4 x 110.77 Feet
-
Age: 16-30 years
-
Taxes: $5,603 per year
-
Days on Site: 21 Days
-
Added: Sep 07, 2019 (3 weeks on market)
-
Updated:
-
Last Checked: 2 months ago
-
MLS®#: N4415871
-
Listed By: Homelife new world realty inc., brokerage
Extremely Well Maintained Markham Home Located In Prestigious Rouge Valley Estates. Furnace, Roof, Hot Water Tank, Air Conditioner All Have Been Replaced In 2014. New Flr & New Paint In 2017. Inground Salt Water Pool, Hot Tub & Walk Out Deck From Kitchen Is An Absolute Entertainers Dream. Do Not Miss Out On This Beautiful Markham Home.
Extras
All Existing: Stove, Fridge, Dishwasher, Dryer, Washer, Hot Water Tank, All Equipment Associated With Salt Water Pool/Hot Tub. All Electrical Light Fixtures, All Window Coverings, Pool Table And Gas Bbq.
Property Details
Facts for 73 Cresane Street, Markham
Status
Days on Market: 21
Last Status: Sold
Sold Date: May 06, 2019
Closed Date: Aug 07, 2019
Expiry Date: Sep 15, 2019
Sold Price: $1,180,000
Unavailable Date: May 06, 2019
Input Date: Apr 15, 2019
Property
Status: Sale
Property Type: Detached
Style: 2-Storey
Age: 16-30
Area: Markham
Community: Rouge River Estates
Availability Date: 60/90
Inside
Bedrooms: 5
Bedrooms Plus: 1
Bathrooms: 5
Kitchens: 1
Rooms: 11
Den/Family Room: Yes
Air Conditioning: Central Air
Fireplace: Yes
Laundry Level: Main
Central Vacuum: N
Washrooms: 5
Utilities
Electricity: Yes
Gas: Yes
Building
Basement: Finished
Heat Type: Forced Air
Heat Source: Gas
Exterior: Brick
Exterior: Stone
Elevator: N
Water Supply: Municipal
Physically Handicapped-Equipped: N
Special Designation: Other
Retirement: N
Parking
Driveway: Lane
Garage Spaces: 2
Garage Type: Attached
Covered Parking Spaces: 4
Total Parking Spaces: 6
Fees
Tax Year: 2018
Tax Legal Description: Pcl 115-1,Sec 65M2993;Lt 115,Pl 65M2993;*
Taxes: $5,603
Highlights
Feature: Fenced Yard
Feature: Hospital
Feature: Library
Feature: Park
Feature: Public Transit
Feature: School
Land
Cross Street: Markham Rd & 14th Av
Municipality District: Markham
Fronting On: West
Pool: Indoor
Sewer: None
Lot Depth: 110.77 Feet
Lot Frontage: 45.4 Feet
Lot Irregularities: *S/T Lt 1012854; S/T
Rooms
Room details for 73 Cresane Street, Markham
| Type | Dimensions | Description |
|---|---|---|
| Master 2nd | 5.36 x 4.45 | 4 Pc Ensuite, W/I Closet, Laminate |
| 2nd Br 2nd | 3.35 x 4.57 | 4 Pc Ensuite, W/I Closet, Laminate |
| 3rd Br 2nd | 3.65 x 3.35 | Vaulted Ceiling, Window, Laminate |
| 4th Br 2nd | 3.84 x 3.35 | Closet, Window, Laminate |
| 5th Br 2nd | 3.35 x 4.45 | Closet, Window, Laminate |
| Kitchen Main | 4.20 x 2.60 | Country Kitchen, Backsplash, Vinyl Floor |
| Breakfast Main | 4.80 x 3.00 | W/O To Deck, Open Concept, Vinyl Floor |
| Family Main | 3.60 x 4.80 | Fireplace, Crown Moulding |
| Living Main | 4.80 x 3.40 | Window |
| Dining Main | 4.30 x 3.40 | Window |
| Laundry Main | 1.30 x 2.20 | Ceramic Floor, Window, Separate Rm |
| Br Bsmt | 3.50 x 3.10 | Window, Laminate |
| XXXXXXXX | XXX XX, XXXX |
XXXX XXX XXXX |
$X,XXX,XXX |
| XXX XX, XXXX |
XXXXXX XXX XXXX |
$X,XXX,XXX | |
| XXXXXXXX | XXX XX, XXXX |
XXXX XXX XXXX |
$X,XXX,XXX |
| XXX XX, XXXX |
XXXXXX XXX XXXX |
$XXX,XXX | |
| XXXXXXXX | XXX XX, XXXX |
XXXXXXX XXX XXXX |
|
| XXX XX, XXXX |
XXXXXX XXX XXXX |
$X,XXX,XXX |
| XXXXXXXX XXXX | XXX XX, XXXX | $1,180,000 XXX XXXX |
| XXXXXXXX XXXXXX | XXX XX, XXXX | $1,230,000 XXX XXXX |
| XXXXXXXX XXXX | XXX XX, XXXX | $1,130,889 XXX XXXX |
| XXXXXXXX XXXXXX | XXX XX, XXXX | $988,888 XXX XXXX |
| XXXXXXXX XXXXXXX | XXX XX, XXXX | XXX XXXX |
| XXXXXXXX XXXXXX | XXX XX, XXXX | $1,199,000 XXX XXXX |

William Armstrong Public School
Elementary: PublicBoxwood Public School
Elementary: PublicSir Richard W Scott Catholic Elementary School
Elementary: CatholicEllen Fairclough Public School
Elementary: PublicMarkham Gateway Public School
Elementary: PublicCedarwood Public School
Elementary: PublicBill Hogarth Secondary School
Secondary: PublicFather Michael McGivney Catholic Academy High School
Secondary: CatholicMarkville Secondary School
Secondary: PublicMiddlefield Collegiate Institute
Secondary: PublicSt Brother André Catholic High School
Secondary: CatholicMarkham District High School
Secondary: Public- 3 bath
- 5 bed
33 Jerman Street, Markham, Ontario • L3P 2S4 • Old Markham Village
- 5 bath
- 6 bed
52 Ryler Way, Markham, Ontario • L3S 0E7 • Cedarwood




