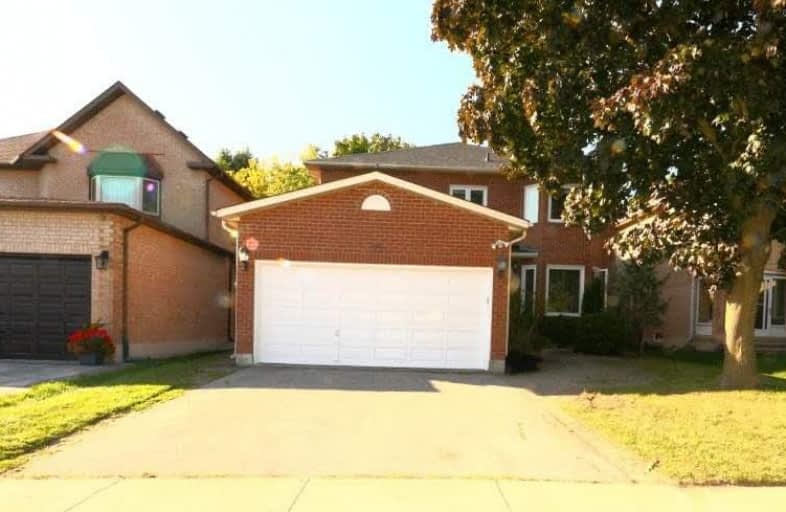Sold on Sep 22, 2020
Note: Property is not currently for sale or for rent.

-
Type: Detached
-
Style: 2-Storey
-
Lot Size: 44.29 x 111.88 Feet
-
Age: No Data
-
Taxes: $6,571 per year
-
Days on Site: 10 Days
-
Added: Sep 11, 2020 (1 week on market)
-
Updated:
-
Last Checked: 3 months ago
-
MLS®#: N4909298
-
Listed By: Hope star realty inc., brokerage
Back To Park Fully Fenced, Quiet Street In Heart Of Buttonville, Well Kept And Upgrade Home. Bright & Spacious. Top Schools, Buttonville Ps & Unionville Hs, Professionally Finished Bsmt With Upgraded Laminate Floors. Brand New Roof(Sep 2020), New Painting, Newer Windows, All Bathrooms Renovated, Indoor Access To 2 Car Gar, Pot Lights, Granite Counter Top. Close To Hwy 404 & 407. Steps To Shoppers, T & T Supermarket, Banks & Restaurants.
Extras
4 Bedrooms And 2 Car Garage, All Ss Appliances, Fridge, Stove, Rangehood With Microwave, Dishwasher, Window Coverings, Washer/Dryer, Hwt (R), Cvac, Cac, Power Humidifier, 200A Circuit Breaker, Auto Garage Door Opener&Remotes.
Property Details
Facts for 73 John Stiver Crescent, Markham
Status
Days on Market: 10
Last Status: Sold
Sold Date: Sep 22, 2020
Closed Date: Nov 16, 2020
Expiry Date: Nov 30, 2020
Sold Price: $1,350,000
Unavailable Date: Sep 22, 2020
Input Date: Sep 12, 2020
Prior LSC: Listing with no contract changes
Property
Status: Sale
Property Type: Detached
Style: 2-Storey
Area: Markham
Community: Buttonville
Availability Date: Immediately
Inside
Bedrooms: 4
Bathrooms: 3
Kitchens: 1
Rooms: 8
Den/Family Room: Yes
Air Conditioning: Central Air
Fireplace: Yes
Laundry Level: Main
Central Vacuum: Y
Washrooms: 3
Building
Basement: Finished
Heat Type: Forced Air
Heat Source: Gas
Exterior: Brick
Water Supply: Municipal
Special Designation: Unknown
Parking
Driveway: Private
Garage Spaces: 2
Garage Type: Attached
Covered Parking Spaces: 2
Total Parking Spaces: 4
Fees
Tax Year: 2020
Tax Legal Description: Plan 65M2512 Lot 67
Taxes: $6,571
Land
Cross Street: E.Woodbine/S.16th
Municipality District: Markham
Fronting On: North
Parcel Number: 030440313
Pool: None
Sewer: Sewers
Lot Depth: 111.88 Feet
Lot Frontage: 44.29 Feet
Rooms
Room details for 73 John Stiver Crescent, Markham
| Type | Dimensions | Description |
|---|---|---|
| Living Ground | 3.32 x 5.58 | Hardwood Floor, Bay Window, Formal Rm |
| Dining Ground | 3.14 x 4.74 | Hardwood Floor, Bay Window, French Doors |
| Kitchen Ground | 2.63 x 6.77 | Ceramic Floor, Eat-In Kitchen, W/O To Deck |
| Family Ground | 3.22 x 4.99 | Hardwood Floor, French Doors, Fireplace |
| Master 2nd | 3.36 x 5.05 | 5 Pc Ensuite, W/I Closet, His/Hers Closets |
| 2nd Br 2nd | 2.84 x 4.05 | Broadloom, Bay Window, Double Doors |
| 3rd Br 2nd | 3.02 x 4.61 | Laminate, Large Closet |
| 4th Br 2nd | 3.33 x 5.33 | Laminate, Large Closet |
| Rec Bsmt | 5.03 x 9.87 | Laminate, Open Concept |
| Workshop Bsmt | 4.48 x 4.11 | Ceramic Floor, B/I Shelves |
| XXXXXXXX | XXX XX, XXXX |
XXXX XXX XXXX |
$X,XXX,XXX |
| XXX XX, XXXX |
XXXXXX XXX XXXX |
$X,XXX,XXX | |
| XXXXXXXX | XXX XX, XXXX |
XXXXXX XXX XXXX |
$X,XXX |
| XXX XX, XXXX |
XXXXXX XXX XXXX |
$X,XXX |
| XXXXXXXX XXXX | XXX XX, XXXX | $1,350,000 XXX XXXX |
| XXXXXXXX XXXXXX | XXX XX, XXXX | $1,199,000 XXX XXXX |
| XXXXXXXX XXXXXX | XXX XX, XXXX | $2,280 XXX XXXX |
| XXXXXXXX XXXXXX | XXX XX, XXXX | $2,280 XXX XXXX |

Ashton Meadows Public School
Elementary: PublicÉÉC Sainte-Marguerite-Bourgeoys-Markham
Elementary: CatholicSt Monica Catholic Elementary School
Elementary: CatholicButtonville Public School
Elementary: PublicColedale Public School
Elementary: PublicSt Justin Martyr Catholic Elementary School
Elementary: CatholicMsgr Fraser College (Northeast)
Secondary: CatholicSt Augustine Catholic High School
Secondary: CatholicBill Crothers Secondary School
Secondary: PublicSt Robert Catholic High School
Secondary: CatholicUnionville High School
Secondary: PublicPierre Elliott Trudeau High School
Secondary: Public- 3 bath
- 4 bed
- 2000 sqft
67 Carlton Road, Markham, Ontario • L3R 1Z7 • Unionville



