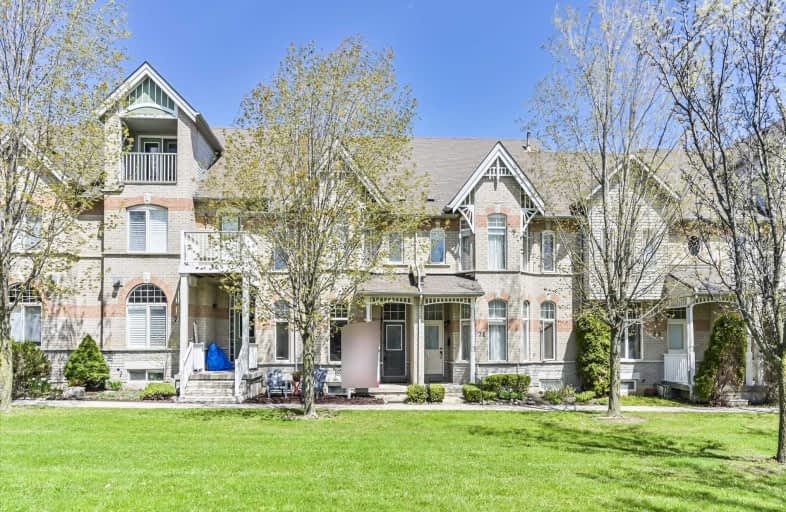
William Armstrong Public School
Elementary: Public
1.79 km
St Kateri Tekakwitha Catholic Elementary School
Elementary: Catholic
1.33 km
Reesor Park Public School
Elementary: Public
1.16 km
Little Rouge Public School
Elementary: Public
1.49 km
Cornell Village Public School
Elementary: Public
0.43 km
Black Walnut Public School
Elementary: Public
0.95 km
Bill Hogarth Secondary School
Secondary: Public
0.48 km
Markville Secondary School
Secondary: Public
4.83 km
Middlefield Collegiate Institute
Secondary: Public
5.45 km
St Brother André Catholic High School
Secondary: Catholic
2.30 km
Markham District High School
Secondary: Public
1.83 km
Bur Oak Secondary School
Secondary: Public
3.94 km






