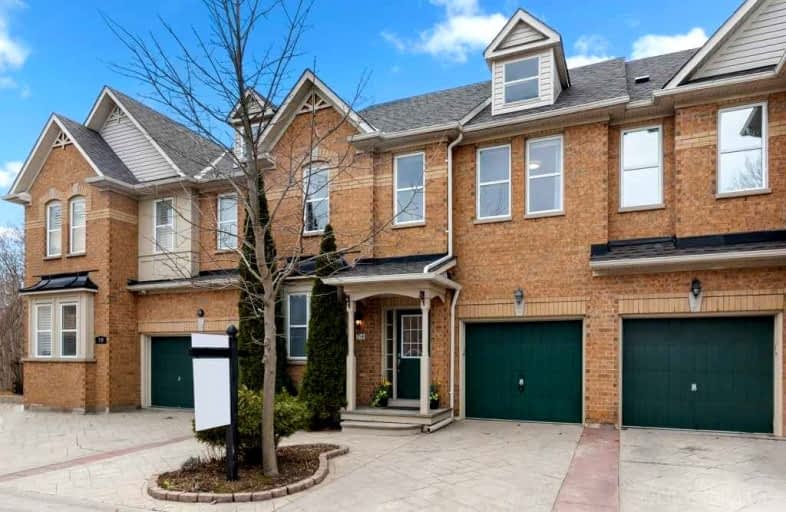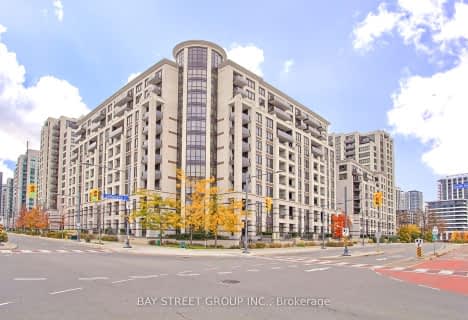
Ashton Meadows Public School
Elementary: PublicÉÉC Sainte-Marguerite-Bourgeoys-Markham
Elementary: CatholicSt Monica Catholic Elementary School
Elementary: CatholicButtonville Public School
Elementary: PublicColedale Public School
Elementary: PublicLincoln Alexander Public School
Elementary: PublicThornlea Secondary School
Secondary: PublicSt Augustine Catholic High School
Secondary: CatholicRichmond Green Secondary School
Secondary: PublicBill Crothers Secondary School
Secondary: PublicSt Robert Catholic High School
Secondary: CatholicUnionville High School
Secondary: Public- 3 bath
- 3 bed
- 1400 sqft
B105-99 South Town Centre Boulevard, Markham, Ontario • L6G 0E9 • Unionville
- 3 bath
- 3 bed
- 1400 sqft
109A-10 Rouge Valley Drive, Markham, Ontario • L6G 0G9 • Unionville
- 4 bath
- 4 bed
- 2000 sqft
178 Town Centre Boulevard, Markham, Ontario • L3R 5H9 • Unionville














