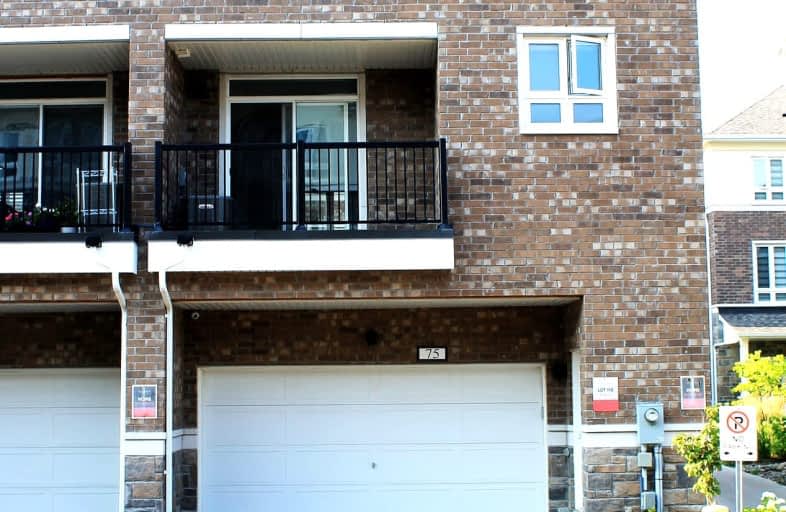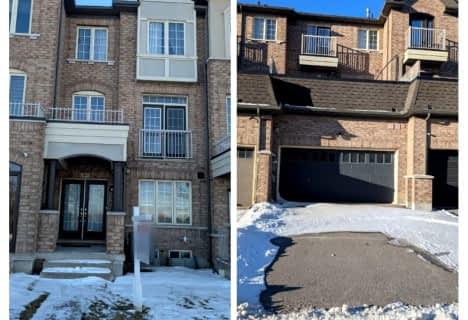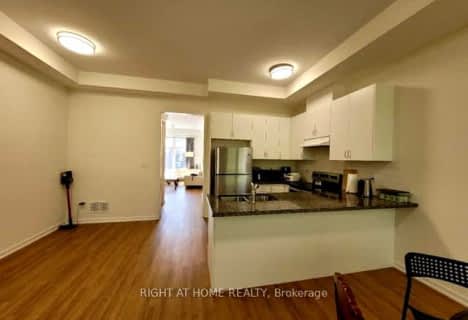Somewhat Walkable
- Some errands can be accomplished on foot.
64
/100
Some Transit
- Most errands require a car.
49
/100
Very Bikeable
- Most errands can be accomplished on bike.
74
/100

Wismer Public School
Elementary: Public
1.06 km
San Lorenzo Ruiz Catholic Elementary School
Elementary: Catholic
1.53 km
St Julia Billiart Catholic Elementary School
Elementary: Catholic
1.44 km
John McCrae Public School
Elementary: Public
1.51 km
Mount Joy Public School
Elementary: Public
1.08 km
Donald Cousens Public School
Elementary: Public
0.61 km
Bill Hogarth Secondary School
Secondary: Public
3.58 km
Markville Secondary School
Secondary: Public
3.67 km
St Brother André Catholic High School
Secondary: Catholic
1.81 km
Markham District High School
Secondary: Public
3.39 km
Bur Oak Secondary School
Secondary: Public
1.32 km
Pierre Elliott Trudeau High School
Secondary: Public
3.95 km
-
Centennial Park
330 Bullock Dr, Ontario 4.22km -
Toogood Pond
Carlton Rd (near Main St.), Unionville ON L3R 4J8 5.39km -
Briarwood Park
118 Briarwood Rd, Markham ON L3R 2X5 6.34km
-
TD Bank Financial Group
9870 Hwy 48 (Major Mackenzie Dr), Markham ON L6E 0H7 0.22km -
TD Bank Financial Group
9970 Kennedy Rd, Markham ON L6C 0M4 4.1km -
TD Bank Financial Group
80 Copper Creek Dr, Markham ON L6B 0P2 5.6km







