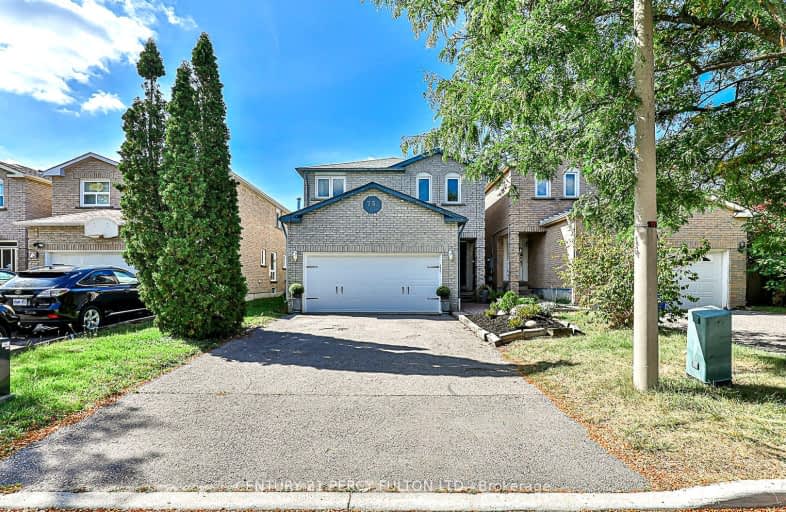Somewhat Walkable
- Some errands can be accomplished on foot.
Good Transit
- Some errands can be accomplished by public transportation.
Somewhat Bikeable
- Most errands require a car.

St Benedict Catholic Elementary School
Elementary: CatholicSt Francis Xavier Catholic Elementary School
Elementary: CatholicPort Royal Public School
Elementary: PublicAldergrove Public School
Elementary: PublicWilclay Public School
Elementary: PublicRandall Public School
Elementary: PublicMilliken Mills High School
Secondary: PublicDr Norman Bethune Collegiate Institute
Secondary: PublicMary Ward Catholic Secondary School
Secondary: CatholicFather Michael McGivney Catholic Academy High School
Secondary: CatholicMiddlefield Collegiate Institute
Secondary: PublicBill Crothers Secondary School
Secondary: Public-
Skewersguy Japanese BBQ & Bar
2 Fenton Road, Markham, ON L3R 7B3 0.66km -
Cafe Hollywood
Hollywood Square, 7240 Kennedy Road, Markham, ON L3R 7P2 0.95km -
Chiang Rai Thai Kitchen and Bar
7750 Kennedy Rd, Markham, ON L3R 0A7 1.36km
-
Tim Hortons
4228 Midland Ave, Scarborough, ON M1V 4S7 0.93km -
Chatime
Pacific Mall, 4300 Steeles Avenue E, Unit B70, Markham, ON L3R 0N8 1.17km -
McDonald's
7600 Kennedy Rd., Markham, ON L3R 9S5 1.17km
-
Planet Fitness
4711 Steeles Avenue East, Scarborough, ON M1V 4S5 1.2km -
Fit Body 2xr Training and Boot Camps
185 Clayton Road, Unit 1, Markham, ON L3R 7P3 1.24km -
Rudy Bratty YMCA Centre
101 YMCA Boulevard, Unionville, ON L6G 0A1 2.48km
-
Fenton Discount Pharmacy
2 Fenton Road, Markham, ON L3R 7B4 0.66km -
Shoppers Drug Mart
1661 Denison Street, Markham, ON L3R 6E4 0.91km -
Denison Discount Pharmacy
7380 McCowan Road, Markham, ON L3S 3H8 1.53km
-
Aji Sai Japanese Restaurant
38 Dunbar Cres, Markham, ON L3R 6W6 0.12km -
Sukho Thai
2 Fenton Road, Markham, ON L3R 7B3 0.65km -
Skewersguy Japanese BBQ & Bar
2 Fenton Road, Markham, ON L3R 7B3 0.66km
-
Denison Centre
1661 Denison Street, Markham, ON L3R 6E3 0.99km -
Pacific Mall
4300 Steeles Avenue E, Markham, ON L3R 0Y5 1.35km -
Splendid China Mall
4675 Steeles Avenue E, Toronto, ON M1V 4S5 1.24km
-
Sunfood Supermarket
1661 Denison Street, Unit 2, Markham, ON L3R 6E3 0.91km -
Vi’s No Frills
681 Silver Star Boulevard, Scarborough, ON M1V 5N1 1.12km -
First Choice Supermarket
7866 Kennedy Road, Markham, ON L3R 0L1 1.71km
-
LCBO
Big Plaza, 5995 Steeles Avenue E, Toronto, ON M1V 5P7 3.16km -
The Beer Store
4681 Highway 7, Markham, ON L3R 1M6 3.32km -
LCBO
1571 Sandhurst Circle, Toronto, ON M1V 1V2 3.41km
-
Kennedy & 14th Esso
7749 Kennedy Road, Markham, ON L3R 0L7 1.33km -
Circle K
7749 Kennedy Road, Markham, ON L3R 0L7 1.33km -
Dragon Car Wash
4577 Steeles Avenue E, Toronto, ON M1V 4S4 1.39km
-
Cineplex Cinemas Markham and VIP
179 Enterprise Boulevard, Suite 169, Markham, ON L6G 0E7 2.89km -
Woodside Square Cinemas
1571 Sandhurst Circle, Toronto, ON M1V 1V2 3.3km -
York Cinemas
115 York Blvd, Richmond Hill, ON L4B 3B4 6.85km
-
Markham Public Library - Milliken Mills Branch
7600 Kennedy Road, Markham, ON L3R 9S5 1.09km -
Goldhawk Park Public Library
295 Alton Towers Circle, Toronto, ON M1V 4P1 1.7km -
Toronto Public Library
375 Bamburgh Cir, C107, Toronto, ON M1W 3Y1 2.96km
-
The Scarborough Hospital
3030 Birchmount Road, Scarborough, ON M1W 3W3 3.69km -
Canadian Medicalert Foundation
2005 Sheppard Avenue E, North York, ON M2J 5B4 7.45km -
Markham Stouffville Hospital
381 Church Street, Markham, ON L3P 7P3 7.54km
-
Highgate Park
178 Highgate Dr (east of Birchmount Road), Markham ON L3R 4N2 1.42km -
L'Amoreaux Park
1900 McNicoll Ave (btwn Kennedy & Birchmount Rd.), Scarborough ON M1V 5N5 2.32km -
Coppard Park
350 Highglen Ave, Markham ON L3S 3M2 2.42km
-
TD Bank Financial Group
7077 Kennedy Rd (at Steeles Ave. E, outside Pacific Mall), Markham ON L3R 0N8 1.35km -
TD Bank Financial Group
7080 Warden Ave, Markham ON L3R 5Y2 2.78km -
TD Bank Financial Group
1571 Sandhurst Cir (at McCowan Rd.), Scarborough ON M1V 1V2 3.35km
- 5 bath
- 4 bed
- 2000 sqft
113 Beckwith Crescent, Markham, Ontario • L3S 1R4 • Milliken Mills East
- 3 bath
- 4 bed
- 2000 sqft
308 Caboto Trail, Markham, Ontario • L3R 4R1 • Village Green-South Unionville














