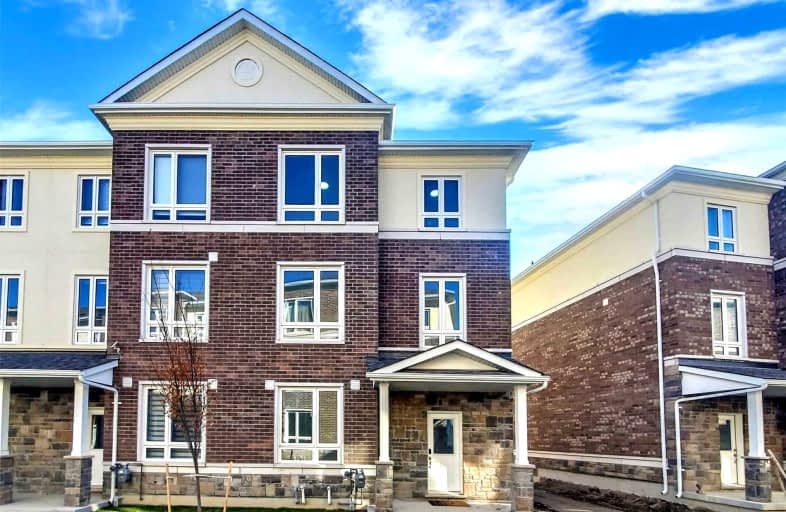
Wismer Public School
Elementary: Public
1.07 km
San Lorenzo Ruiz Catholic Elementary School
Elementary: Catholic
1.54 km
Sam Chapman Public School
Elementary: Public
1.46 km
St Julia Billiart Catholic Elementary School
Elementary: Catholic
1.43 km
Mount Joy Public School
Elementary: Public
1.07 km
Donald Cousens Public School
Elementary: Public
0.62 km
Bill Hogarth Secondary School
Secondary: Public
3.57 km
Markville Secondary School
Secondary: Public
3.68 km
St Brother André Catholic High School
Secondary: Catholic
1.81 km
Markham District High School
Secondary: Public
3.38 km
Bur Oak Secondary School
Secondary: Public
1.33 km
Pierre Elliott Trudeau High School
Secondary: Public
3.97 km




